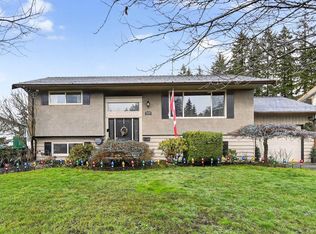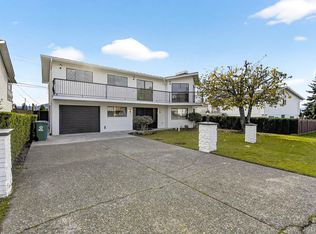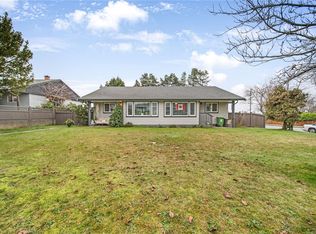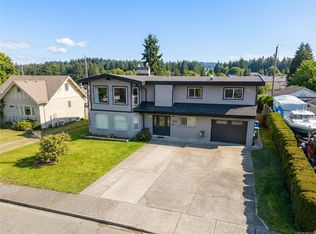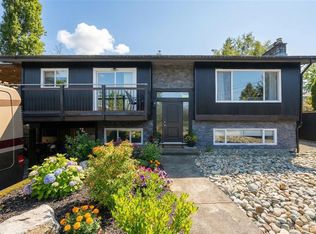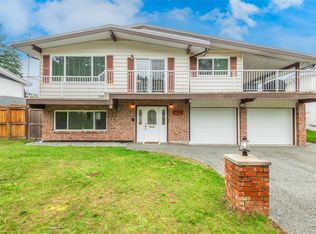3631 Grieve Rd, Pt Alberni, BC V9Y 7W6
What's special
- 69 days |
- 46 |
- 2 |
Zillow last checked: 8 hours ago
Listing updated: February 07, 2026 at 01:42pm
Dave Koszegi Personal Real Estate Corporation,
REMAX Professionals - Dave Koszegi Group
Facts & features
Interior
Bedrooms & bathrooms
- Bedrooms: 7
- Bathrooms: 4
- Main level bathrooms: 2
- Main level bedrooms: 4
Kitchen
- Level: Main,Lower
Heating
- Electric, Forced Air
Cooling
- None
Appliances
- Laundry: Inside
Features
- Basement: Finished
- Number of fireplaces: 1
- Fireplace features: Gas
Interior area
- Total structure area: 4,097
- Total interior livable area: 4,097 sqft
Property
Parking
- Total spaces: 2
- Parking features: Garage Double
- Garage spaces: 2
Features
- Entry location: Ground Level
Lot
- Size: 6,969.6 Square Feet
- Features: Central Location, Easy Access, Family-Oriented Neighbourhood, Quiet Area, Recreation Nearby, Shopping Nearby
Details
- Parcel number: 000419648
- Zoning: R
- Zoning description: Residential
Construction
Type & style
- Home type: SingleFamily
- Property subtype: Single Family Residence
Materials
- Vinyl Siding
- Foundation: Concrete Perimeter
- Roof: Fibreglass Shingle
Condition
- Resale
- New construction: No
- Year built: 1989
Utilities & green energy
- Water: Municipal
Community & HOA
Community
- Features: Family-Oriented Neighbourhood
Location
- Region: Pt Alberni
Financial & listing details
- Price per square foot: C$188/sqft
- Tax assessed value: C$780,000
- Annual tax amount: C$5,891
- Date on market: 12/4/2025
- Ownership: Freehold
- Road surface type: Paved
(250) 723-7653
By pressing Contact Agent, you agree that the real estate professional identified above may call/text you about your search, which may involve use of automated means and pre-recorded/artificial voices. You don't need to consent as a condition of buying any property, goods, or services. Message/data rates may apply. You also agree to our Terms of Use. Zillow does not endorse any real estate professionals. We may share information about your recent and future site activity with your agent to help them understand what you're looking for in a home.
Price history
Price history
| Date | Event | Price |
|---|---|---|
| 12/4/2025 | Listed for sale | C$769,900C$188/sqft |
Source: VIVA #1021603 Report a problem | ||
Public tax history
Public tax history
Tax history is unavailable.Climate risks
Neighborhood: V9Y
Nearby schools
GreatSchools rating
No schools nearby
We couldn't find any schools near this home.
- Loading
