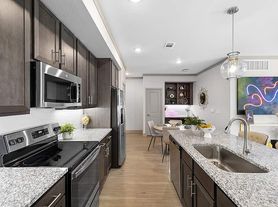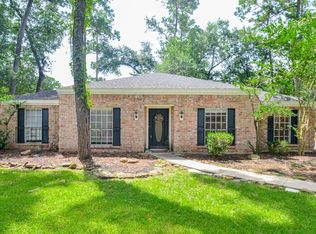MOVE IN SPECIAL!! Welcome to this beautiful home in the quiet Oak Creek Village community. Thoughtfully maintained, it features a great floor plan and a private courtyard ideal for entertaining, with views from inside that fill the home with natural light. A gracious double-door entry opens to the formal dining room. The kitchen offers a large island, breakfast bar, spacious breakfast area, and includes the refrigerator. The oversized family room boasts vaulted ceilings, a wood-burning fireplace, and a wet bar. The primary suite features French doors to the backyard, double sinks, a large shower, and a walk-in closet. Secondary bedrooms offer generous closet space. The utility room has space for an extra fridge or freezer. Enjoy the beautiful backyard with recently replaced wood fencing. A 2-car detached garage includes extra storage space. This home combines comfort, charm, and functionality don't miss it!
Copyright notice - Data provided by HAR.com 2022 - All information provided should be independently verified.
House for rent
$2,100/mo
3631 Glenpine Dr, Houston, TX 77068
3beds
2,298sqft
Price may not include required fees and charges.
Singlefamily
Available now
-- Pets
Electric, ceiling fan
Electric dryer hookup laundry
1 Attached garage space parking
Natural gas, fireplace
What's special
Wood-burning fireplacePrivate courtyardFormal dining roomOversized family roomWet barVaulted ceilingsRecently replaced wood fencing
- 28 days |
- -- |
- -- |
Travel times
Looking to buy when your lease ends?
With a 6% savings match, a first-time homebuyer savings account is designed to help you reach your down payment goals faster.
Offer exclusive to Foyer+; Terms apply. Details on landing page.
Facts & features
Interior
Bedrooms & bathrooms
- Bedrooms: 3
- Bathrooms: 3
- Full bathrooms: 2
- 1/2 bathrooms: 1
Rooms
- Room types: Breakfast Nook, Family Room
Heating
- Natural Gas, Fireplace
Cooling
- Electric, Ceiling Fan
Appliances
- Included: Dishwasher, Disposal, Oven, Refrigerator, Stove
- Laundry: Electric Dryer Hookup, Gas Dryer Hookup, Hookups, Washer Hookup
Features
- Ceiling Fan(s), Formal Entry/Foyer, High Ceilings, Prewired for Alarm System, Split Plan, Walk In Closet, Wet Bar
- Flooring: Laminate
- Has fireplace: Yes
Interior area
- Total interior livable area: 2,298 sqft
Property
Parking
- Total spaces: 1
- Parking features: Attached, Covered
- Has attached garage: Yes
- Details: Contact manager
Features
- Stories: 1
- Exterior features: 1 Living Area, Architecture Style: Traditional, Attached/Detached Garage, Electric Dryer Hookup, Flooring: Laminate, Formal Dining, Formal Entry/Foyer, Garage Door Opener, Gas Dryer Hookup, Heating: Gas, High Ceilings, Lot Features: Subdivided, Prewired for Alarm System, Split Plan, Subdivided, Walk In Closet, Washer Hookup, Wet Bar, Window Coverings, Wood Burning
Details
- Parcel number: 1078630000016
Construction
Type & style
- Home type: SingleFamily
- Property subtype: SingleFamily
Condition
- Year built: 1977
Community & HOA
Community
- Security: Security System
Location
- Region: Houston
Financial & listing details
- Lease term: Long Term,12 Months
Price history
| Date | Event | Price |
|---|---|---|
| 9/2/2025 | Price change | $2,100-2.3%$1/sqft |
Source: | ||
| 7/17/2025 | Price change | $2,150-2.3%$1/sqft |
Source: | ||
| 5/22/2025 | Price change | $2,200-4.3%$1/sqft |
Source: | ||
| 5/13/2025 | Price change | $2,300+15%$1/sqft |
Source: | ||
| 11/12/2022 | Price change | $2,000-4.8%$1/sqft |
Source: Zillow Rental Network_1 #97220015 | ||

