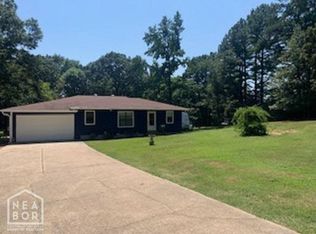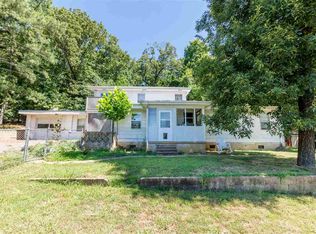The Webster - This craftsman style, maintenance free home is located in Jonesboro's newest up and coming development at The Orchard. Features include lifeproof flooring, LED lighting, ceiling fans, wood shelving in all closets, tankless water heater,craftsman trim & doors, stainless appliances, 50 yr. warranty siding, and that is just to name a few. Come and see what all The Orchard will have to offer in the VV.
This property is off market, which means it's not currently listed for sale or rent on Zillow. This may be different from what's available on other websites or public sources.


