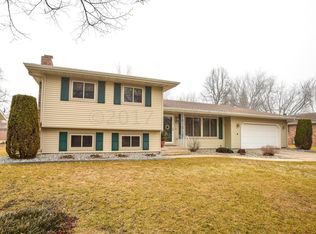Closed
Price Unknown
3631 Evergreen Rd N, Fargo, ND 58102
3beds
2,800sqft
Single Family Residence
Built in 1975
0.25 Acres Lot
$432,400 Zestimate®
$--/sqft
$2,360 Estimated rent
Home value
$432,400
$402,000 - $467,000
$2,360/mo
Zestimate® history
Loading...
Owner options
Explore your selling options
What's special
As you're driving through the beautiful Edgewood neighborhood, you won't be able to miss this charming rambler home! Exterior boasts all brick siding, lovely curb appeal and roof re-shingled in 2017. Living and dining rooms feature vaulted ceiling and wood burning fireplace. Kitchen has newer appliances with plenty of space for additional dining. The primary bedroom includes 2 side by side closets along with master 3/4 bathroom. There are two additional bedrooms on the main floor with full bathroom. The lower level features a large family room with gas fireplace and built in shelves & cabinets.
2 bonus rooms that could be used as a potential office or workout studio. Plenty of shelving for seasonal storage in utility area along with 3/4 bathroom. 2-stall garage offers plenty of storage for your vehicles and outside yard equipment. Enter to fully fenced backyard for enjoyment on your patio and yard. Agents, please text listing agent or use Showingtime to schedule showings.
Zillow last checked: 8 hours ago
Listing updated: September 30, 2025 at 09:18pm
Listed by:
James LaHaise 701-237-5031,
Park Co., REALTORS®
Bought with:
Deb Clark
Berkshire Hathaway HomeServices Premier Properties
Source: NorthstarMLS as distributed by MLS GRID,MLS#: 6509743
Facts & features
Interior
Bedrooms & bathrooms
- Bedrooms: 3
- Bathrooms: 3
- Full bathrooms: 1
- 3/4 bathrooms: 2
Bedroom 1
- Level: Main
Bedroom 2
- Level: Main
Bedroom 3
- Level: Main
Primary bathroom
- Level: Main
Bathroom
- Level: Main
Bathroom
- Level: Lower
Bonus room
- Level: Lower
Bonus room
- Level: Lower
Dining room
- Level: Main
Family room
- Level: Lower
Kitchen
- Level: Main
Laundry
- Level: Lower
Patio
- Level: Main
Utility room
- Level: Lower
Heating
- Forced Air
Cooling
- Central Air
Appliances
- Included: Dishwasher, Disposal, Dryer, Electric Water Heater, Microwave, Range, Refrigerator, Washer
Features
- Flooring: Carpet, Hardwood, Tile
- Basement: Egress Window(s),Concrete,Storage Space,Sump Pump
- Number of fireplaces: 2
- Fireplace features: Gas, Wood Burning
Interior area
- Total structure area: 2,800
- Total interior livable area: 2,800 sqft
- Finished area above ground: 1,400
- Finished area below ground: 1,044
Property
Parking
- Total spaces: 2
- Parking features: Attached
- Attached garage spaces: 2
- Details: Garage Dimensions (22 x 23)
Accessibility
- Accessibility features: None
Features
- Levels: One
- Stories: 1
- Fencing: Full
Lot
- Size: 0.25 Acres
- Dimensions: 85 x 130
Details
- Foundation area: 1400
- Parcel number: 01100300580000
- Zoning description: Residential-Single Family
Construction
Type & style
- Home type: SingleFamily
- Property subtype: Single Family Residence
Materials
- Brick/Stone, Brick
- Roof: Asphalt
Condition
- Age of Property: 50
- New construction: No
- Year built: 1975
Utilities & green energy
- Gas: Natural Gas
- Sewer: City Sewer/Connected
- Water: City Water/Connected
Community & neighborhood
Location
- Region: Fargo
- Subdivision: Golf Course 3rd
HOA & financial
HOA
- Has HOA: No
Price history
| Date | Event | Price |
|---|---|---|
| 6/7/2024 | Sold | -- |
Source: | ||
| 5/9/2024 | Pending sale | $407,000$145/sqft |
Source: | ||
| 4/2/2024 | Listed for sale | $407,000$145/sqft |
Source: | ||
Public tax history
| Year | Property taxes | Tax assessment |
|---|---|---|
| 2024 | $1,247 -70.6% | $334,600 |
| 2023 | $4,249 +8.2% | $334,600 +10% |
| 2022 | $3,927 +9.2% | $304,200 +7% |
Find assessor info on the county website
Neighborhood: Longfellow
Nearby schools
GreatSchools rating
- 9/10Longfellow Elementary SchoolGrades: K-5Distance: 0.6 mi
- 6/10Ben Franklin Middle SchoolGrades: 6-8Distance: 3.1 mi
- 8/10North High SchoolGrades: 9-12Distance: 1.6 mi
