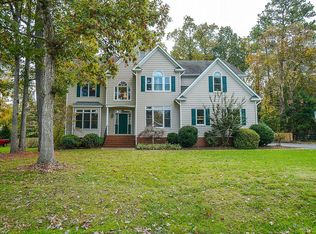Sold for $745,000 on 02/21/25
$745,000
3631 Derby Ridge Loop, Midlothian, VA 23113
4beds
3,123sqft
Single Family Residence
Built in 1995
0.43 Acres Lot
$763,400 Zestimate®
$239/sqft
$3,414 Estimated rent
Home value
$763,400
$718,000 - $817,000
$3,414/mo
Zestimate® history
Loading...
Owner options
Explore your selling options
What's special
Rare offering in highly sought-after Brookstone. This beauty seamlessly blends classic charm with modern design, offering an inviting atmosphere for both relaxation and entertaining. The heart of the home is a large, gourmet kitchen with an open-concept design to maximize natural light and space, featuring soaring vaulted ceilings creating an airy and expansive feel. Skylights are strategically placed to flood the interior with sunlight, accentuating the home’s bright and welcoming ambiance. The flow to the dining and living areas, make it perfect for both everyday living and hosting guests. The sophisticated home office is designed for both productivity and style, featuring custom built-ins combining function and elegance. The focal point of the room is a spacious 2 person desk, offering ample workspace and sleek storage solutions for organizing documents and office essentials. Utilize either staircase to access the second floor where you will be especially delighted with the Primary suite featuring a walk-in closet that will be the envy of all of your friends. A luxurious en-suite bathroom with dual vanities and a soaking tub and an additional walk-in complete the primary retreat. Two other bedrooms are well-sized, providing plenty of room for family or guests, and they share a full bathrooms. The fourth bedroom is currently being used as an exercise room and why wouldn't it?! The attached full bath boasts an indulgent steam shower—perfect for unwinding after a long day. And if this isn't enough, the roof is BRAND NEW 2025 and the hot water heater is just a few months new. Known for its friendly atmosphere and proximity to top-rated schools, this community provides the perfect balance of tranquility and convenience. Residents enjoy easy access to nearby parks, upscale shopping, and dining, while also being just a short drive away from major highways for quick commuting. All you have to do is move in!
Zillow last checked: 8 hours ago
Listing updated: February 25, 2025 at 06:50am
Listed by:
Susan Morris 804-873-1380,
Open Gate Realty Group
Bought with:
Kevin Long, 0225203928
Hometown Realty
Source: CVRMLS,MLS#: 2502028 Originating MLS: Central Virginia Regional MLS
Originating MLS: Central Virginia Regional MLS
Facts & features
Interior
Bedrooms & bathrooms
- Bedrooms: 4
- Bathrooms: 4
- Full bathrooms: 3
- 1/2 bathrooms: 1
Other
- Description: Tub & Shower
- Level: Second
Half bath
- Level: First
Half bath
- Level: Second
Heating
- Forced Air, Natural Gas, Zoned
Cooling
- Central Air, Zoned
Appliances
- Included: Cooktop, Dishwasher, Gas Cooking, Disposal, Gas Water Heater, Microwave, Range, Refrigerator
Features
- Beamed Ceilings, Bookcases, Built-in Features, Ceiling Fan(s), Dining Area, Separate/Formal Dining Room, Eat-in Kitchen, Granite Counters, High Ceilings, Kitchen Island, Pantry, Recessed Lighting, Skylights, Walk-In Closet(s)
- Flooring: Ceramic Tile, Partially Carpeted, Wood
- Windows: Skylight(s)
- Basement: Crawl Space
- Attic: Floored,Walk-up
- Number of fireplaces: 1
- Fireplace features: Gas
Interior area
- Total interior livable area: 3,123 sqft
- Finished area above ground: 3,123
Property
Parking
- Total spaces: 2
- Parking features: Attached, Direct Access, Driveway, Garage, Garage Door Opener, Off Street, Paved, Garage Faces Rear, Garage Faces Side
- Attached garage spaces: 2
- Has uncovered spaces: Yes
Features
- Levels: Two
- Stories: 2
- Patio & porch: Rear Porch, Screened
- Exterior features: Paved Driveway
- Pool features: None
- Fencing: None
Lot
- Size: 0.43 Acres
- Features: Landscaped, Level
Details
- Parcel number: 724726670500000
- Zoning description: R15
Construction
Type & style
- Home type: SingleFamily
- Architectural style: Two Story,Transitional
- Property subtype: Single Family Residence
Materials
- Brick, Drywall, Frame, Hardboard
- Roof: Composition,Shingle
Condition
- Resale
- New construction: No
- Year built: 1995
Utilities & green energy
- Sewer: Public Sewer
- Water: Public
Community & neighborhood
Location
- Region: Midlothian
- Subdivision: Brookstone
HOA & financial
HOA
- Has HOA: Yes
- HOA fee: $300 annually
- Services included: Common Areas
Other
Other facts
- Ownership: Individuals
- Ownership type: Sole Proprietor
Price history
| Date | Event | Price |
|---|---|---|
| 2/21/2025 | Sold | $745,000+2.8%$239/sqft |
Source: | ||
| 1/29/2025 | Pending sale | $724,950$232/sqft |
Source: | ||
| 1/27/2025 | Listed for sale | $724,950+159.8%$232/sqft |
Source: | ||
| 12/18/1995 | Sold | $279,000$89/sqft |
Source: Agent Provided | ||
Public tax history
| Year | Property taxes | Tax assessment |
|---|---|---|
| 2025 | $5,166 +2.4% | $580,500 +3.6% |
| 2024 | $5,044 +4.4% | $560,400 +5.6% |
| 2023 | $4,829 +6.1% | $530,700 +7.2% |
Find assessor info on the county website
Neighborhood: 23113
Nearby schools
GreatSchools rating
- 7/10Bettie Weaver Elementary SchoolGrades: PK-5Distance: 0.7 mi
- 7/10Robious Middle SchoolGrades: 6-8Distance: 3.3 mi
- 6/10James River High SchoolGrades: 9-12Distance: 0.9 mi
Schools provided by the listing agent
- Elementary: Bettie Weaver
- Middle: Robious
- High: James River
Source: CVRMLS. This data may not be complete. We recommend contacting the local school district to confirm school assignments for this home.
Get a cash offer in 3 minutes
Find out how much your home could sell for in as little as 3 minutes with a no-obligation cash offer.
Estimated market value
$763,400
Get a cash offer in 3 minutes
Find out how much your home could sell for in as little as 3 minutes with a no-obligation cash offer.
Estimated market value
$763,400
