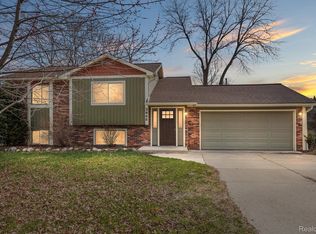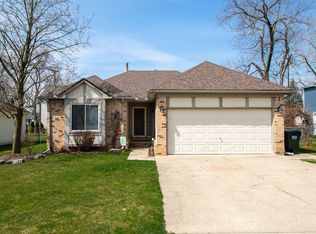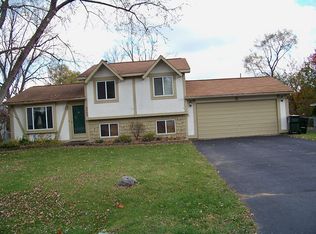Sold for $385,000
$385,000
3631 Dearborn Ave, Rochester Hills, MI 48309
3beds
2,397sqft
Single Family Residence
Built in 1941
0.25 Acres Lot
$392,200 Zestimate®
$161/sqft
$2,569 Estimated rent
Home value
$392,200
$373,000 - $416,000
$2,569/mo
Zestimate® history
Loading...
Owner options
Explore your selling options
What's special
Welcome to this one-of-kind split-level home located in the charming Belle Cone Gardens community. This 3BR, 2BTH has two separate living areas each w/its own fireplace which is ideal for a family who entertains. First level has LR w/beautiful wooden floors, 3 BR w/huge primary BR. Lower-level is very spacious with open dining and kitchen areas. Recently remodeled LL bathroom and new pantry area. LL has remodeled full bath with expanded deep kitchen pantry. Kitchen has granite counters, cabinets galore, SS appliances incl. brand-new microwave. Kitchen also offers quick access to breezeway and 2.5 garage w/ample storage and workshop area. Updates to this home incl. Roof & Gutters (2018), overhauled electrical panel, new HVAC system (2022), transferable Be-Dry waterproof system for additional storage room in LL and many more minor updates show the care the homeowners have put into this home.
Impeccably manicured landscaping highlights rocks and flowers with fenced-in backyard, mature blackberry bushes, complete w/firepit, sprawling deck & shed for lawn maintenance storage. Also backyard patio lighting for late night outdoor entertaining. Expansive, deep driveway also has security lighting. This home has the perfect location, nestled deep in the neighborhood yet walking distance to Avondale Middle School, ballfield and track area. Home Warranty is included. Happy Spring!
Zillow last checked: 8 hours ago
Listing updated: August 30, 2025 at 07:00pm
Listed by:
Michael Cosman 248-762-1862,
Keller Williams Paint Creek
Bought with:
Neil Dobson, 6501392586
Quest Realty LLC
Source: Realcomp II,MLS#: 20250028224
Facts & features
Interior
Bedrooms & bathrooms
- Bedrooms: 3
- Bathrooms: 2
- Full bathrooms: 2
Heating
- Forced Air, Natural Gas
Cooling
- Attic Fan, Ceiling Fans, Central Air
Appliances
- Included: Dishwasher, Disposal, Dryer, Free Standing Gas Oven, Free Standing Refrigerator, Microwave, Washer
Features
- High Speed Internet, Programmable Thermostat
- Has basement: No
- Has fireplace: Yes
- Fireplace features: Family Room, Living Room
Interior area
- Total interior livable area: 2,397 sqft
- Finished area above ground: 2,397
Property
Parking
- Total spaces: 2.5
- Parking features: Twoand Half Car Garage, Attached
- Attached garage spaces: 2.5
Features
- Levels: Bi Level
- Entry location: MidLevelwSteps
- Patio & porch: Deck, Porch
- Pool features: None
- Fencing: Back Yard
Lot
- Size: 0.25 Acres
- Dimensions: 80.00 x 134.00
- Features: Level
Details
- Additional structures: Sheds
- Parcel number: 1533403004
- Special conditions: Short Sale No,Standard
Construction
Type & style
- Home type: SingleFamily
- Architectural style: Contemporary,Split Level
- Property subtype: Single Family Residence
Materials
- Brick, Vinyl Siding
- Foundation: Slab
- Roof: Asphalt
Condition
- New construction: No
- Year built: 1941
- Major remodel year: 2024
Details
- Warranty included: Yes
Utilities & green energy
- Sewer: Public Sewer
- Water: Public
Community & neighborhood
Location
- Region: Rochester Hills
- Subdivision: BELLE CONE GARDENS
Other
Other facts
- Listing agreement: Exclusive Right To Sell
- Listing terms: Cash,Conventional,FHA,Va Loan
Price history
| Date | Event | Price |
|---|---|---|
| 6/12/2025 | Sold | $385,000+2.7%$161/sqft |
Source: | ||
| 5/18/2025 | Pending sale | $375,000$156/sqft |
Source: | ||
| 5/5/2025 | Price change | $375,000-2.6%$156/sqft |
Source: | ||
| 4/25/2025 | Listed for sale | $385,000+40%$161/sqft |
Source: | ||
| 6/30/2020 | Sold | $275,000$115/sqft |
Source: | ||
Public tax history
| Year | Property taxes | Tax assessment |
|---|---|---|
| 2024 | -- | $168,180 +12.2% |
| 2023 | -- | $149,870 +6.5% |
| 2022 | -- | $140,760 +4% |
Find assessor info on the county website
Neighborhood: 48309
Nearby schools
GreatSchools rating
- 8/10Deerfield Elementary SchoolGrades: K-5Distance: 0.7 mi
- 5/10Avondale Middle SchoolGrades: 6-8Distance: 0.3 mi
- 7/10Avondale High SchoolGrades: 9-12Distance: 3.8 mi
Get a cash offer in 3 minutes
Find out how much your home could sell for in as little as 3 minutes with a no-obligation cash offer.
Estimated market value$392,200
Get a cash offer in 3 minutes
Find out how much your home could sell for in as little as 3 minutes with a no-obligation cash offer.
Estimated market value
$392,200


