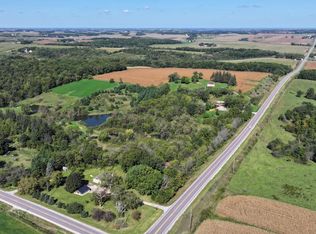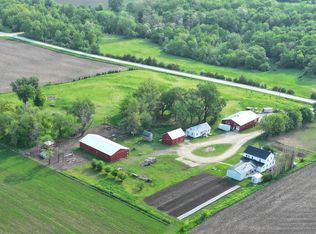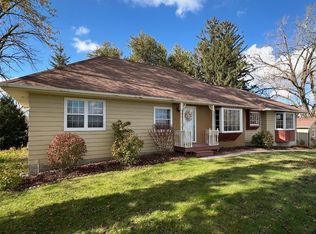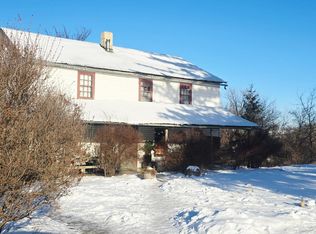Beautiful acreage living just minutes from Harmony! This 3-bedroom, 2-bath home sits on 5 acres and has been thoughtfully improved over the past few months. Inside, the main floor features professionally installed new flooring throughout, freshly repaired and painted ceilings, and an inviting kitchen with a new backsplash, stove, washer, and dryer. The primary bedroom includes its own bath, and the home offers bright, comfortable living spaces with great natural light.
The lower level provides excellent potential to make the space your own — whether you envision additional living areas, a workshop, hobby space, or future finished square footage. A new basement French door has already been installed to enhance access and natural light.
Major improvements include: new gutters with leaf-guard filters, new walk-in garage door, repaired siding, new phylon over skylights, rebuilt deck supports and footings, a brand-new septic system, driveway repairs, a new clawfoot tub, and refreshed landscaping with retaining wall work. With 5 acres to enjoy, there’s plenty of room to spread out and take in the peaceful country setting.
The sellers had originally purchased the home for a family member who ultimately decided not to relocate — providing you with the benefit of extensive updates without a flip scenario.
Active
$325,000
36308 Edgewood Rd, Harmony, MN 55939
3beds
3,360sqft
Est.:
Manufactured Home
Built in 1999
5 Acres Lot
$320,200 Zestimate®
$97/sqft
$-- HOA
What's special
Repaired sidingNew phylon over skylightsNew walk-in garage door
- 29 days |
- 812 |
- 20 |
Zillow last checked: 8 hours ago
Listing updated: November 23, 2025 at 03:03am
Listed by:
Kelsey Bergey 507-251-0281,
RE/MAX Select Properties
Source: NorthstarMLS as distributed by MLS GRID,MLS#: 6819322
Facts & features
Interior
Bedrooms & bathrooms
- Bedrooms: 3
- Bathrooms: 3
- Full bathrooms: 2
- 3/4 bathrooms: 1
Rooms
- Room types: Kitchen, Dining Room, Living Room, Bedroom 1, Bedroom 2, Bedroom 3, Den, Family Room, Bathroom, Flex Room
Bedroom 1
- Level: Main
- Area: 156 Square Feet
- Dimensions: 12 x 13
Bedroom 2
- Level: Main
- Area: 120 Square Feet
- Dimensions: 10 x 12
Bedroom 3
- Level: Main
- Area: 120 Square Feet
- Dimensions: 10 x 12
Bathroom
- Level: Basement
Den
- Level: Basement
- Area: 156 Square Feet
- Dimensions: 12 x 13
Dining room
- Level: Main
- Area: 117 Square Feet
- Dimensions: 9 x 13
Family room
- Level: Basement
- Area: 228 Square Feet
- Dimensions: 12 x 19
Flex room
- Level: Basement
Kitchen
- Level: Main
- Area: 169 Square Feet
- Dimensions: 13 x 13
Living room
- Level: Main
- Area: 247 Square Feet
- Dimensions: 13 x 19
Heating
- Forced Air, Space Heater
Cooling
- Central Air
Appliances
- Included: Dishwasher, Dryer, Range, Refrigerator, Washer
Features
- Basement: Egress Window(s),Full,Concrete,Partially Finished,Storage Space
- Has fireplace: No
Interior area
- Total structure area: 3,360
- Total interior livable area: 3,360 sqft
- Finished area above ground: 1,680
- Finished area below ground: 0
Property
Parking
- Total spaces: 2
- Parking features: Attached
- Attached garage spaces: 2
- Details: Garage Dimensions (24 x 28)
Accessibility
- Accessibility features: None
Features
- Levels: One
- Stories: 1
- Patio & porch: Deck
Lot
- Size: 5 Acres
Details
- Additional structures: Storage Shed
- Foundation area: 1680
- Parcel number: 080038010
- Zoning description: Residential-Single Family
- Other equipment: Fuel Tank - Rented
Construction
Type & style
- Home type: MobileManufactured
- Property subtype: Manufactured Home
Materials
- Vinyl Siding, Other
- Roof: Metal
Condition
- Age of Property: 26
- New construction: No
- Year built: 1999
Utilities & green energy
- Electric: Circuit Breakers
- Gas: Propane
- Sewer: Septic System Compliant - Yes
- Water: Shared System, Well
Community & HOA
HOA
- Has HOA: No
Location
- Region: Harmony
Financial & listing details
- Price per square foot: $97/sqft
- Tax assessed value: $250,600
- Annual tax amount: $1,172
- Date on market: 11/22/2025
- Cumulative days on market: 21 days
Estimated market value
$320,200
$304,000 - $336,000
$1,925/mo
Price history
Price history
| Date | Event | Price |
|---|---|---|
| 11/22/2025 | Listed for sale | $325,000+30%$97/sqft |
Source: | ||
| 7/31/2025 | Sold | $250,000-20.6%$74/sqft |
Source: | ||
| 7/21/2025 | Pending sale | $314,900$94/sqft |
Source: | ||
| 7/2/2025 | Price change | $314,900-3.1%$94/sqft |
Source: | ||
| 6/10/2025 | Price change | $324,900-7.1%$97/sqft |
Source: | ||
Public tax history
Public tax history
| Year | Property taxes | Tax assessment |
|---|---|---|
| 2024 | $1,286 +17.3% | $223,004 +7.4% |
| 2023 | $1,096 +0.6% | $207,700 +12% |
| 2022 | $1,090 +0.9% | $185,400 |
Find assessor info on the county website
BuyAbility℠ payment
Est. payment
$1,956/mo
Principal & interest
$1585
Property taxes
$257
Home insurance
$114
Climate risks
Neighborhood: 55939
Nearby schools
GreatSchools rating
- 7/10Fillmore Central Elementary SchoolGrades: PK-6Distance: 10.1 mi
- 4/10Fillmore Central Senior High SchoolGrades: 7-12Distance: 5.1 mi
- Loading




