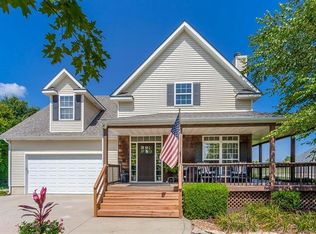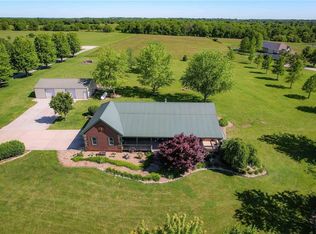Sold
Price Unknown
36308 E County Line Rd, Lone Jack, MO 64070
3beds
3,407sqft
Single Family Residence
Built in 2001
10 Acres Lot
$773,400 Zestimate®
$--/sqft
$3,839 Estimated rent
Home value
$773,400
$727,000 - $828,000
$3,839/mo
Zestimate® history
Loading...
Owner options
Explore your selling options
What's special
Welcome your own private oasis in Lone Jack! This stunning ranch-style property offers the perfect blend of country living and luxurious amenities. Situated on 10 acres, this home is a dream come true for those seeking tranquility and space. 3400 square feet of living space allows for seamless flow throughout the home, providing an ideal space for both relaxation and entertainment. The finished basement with a bar is perfect to host game nights or watch movies with friends and family. You will love the in-ground saltwater pool, accompanied by a huge covered patio and outdoor kitchen. Adjacent to the pool, you'll find a charming pool house that provides additional space complete with its own bathroom. This property truly embodies country living at its best, don't miss your opportunity to own this exceptional property. With its stunning features, ample space, and idyllic surroundings, it's truly a rare find. Schedule a showing today and experience the oasis-like charm of this magnificent home for yourself.
Zillow last checked: 8 hours ago
Listing updated: February 21, 2024 at 11:37am
Listing Provided by:
Jessica Smotherman 816-590-6890,
RE/MAX Elite, REALTORS
Bought with:
Jim Fogel, SP00216978
ReeceNichols - Leawood
Source: Heartland MLS as distributed by MLS GRID,MLS#: 2458295
Facts & features
Interior
Bedrooms & bathrooms
- Bedrooms: 3
- Bathrooms: 4
- Full bathrooms: 3
- 1/2 bathrooms: 1
Primary bedroom
- Features: Carpet, Ceiling Fan(s), Walk-In Closet(s)
- Level: First
- Area: 247 Square Feet
- Dimensions: 13 x 19
Bedroom 2
- Features: Carpet
- Level: First
- Area: 140 Square Feet
- Dimensions: 10 x 14
Bedroom 3
- Features: Carpet
- Level: First
- Area: 132 Square Feet
- Dimensions: 11 x 12
Primary bathroom
- Features: Separate Shower And Tub, Vinyl
- Level: First
- Area: 72 Square Feet
- Dimensions: 9 x 8
Bathroom 1
- Features: Shower Over Tub, Vinyl
- Level: First
- Area: 50 Square Feet
- Dimensions: 5 x 10
Bathroom 1
- Features: Ceramic Tiles, Shower Only
- Level: Lower
Dining room
- Features: Ceramic Tiles
- Level: First
- Area: 300 Square Feet
- Dimensions: 12 x 25
Exercise room
- Features: Other
- Level: Lower
- Area: 154 Square Feet
- Dimensions: 11 x 14
Family room
- Features: Carpet, Granite Counters, Natural Stone Floor, Wet Bar
- Level: Lower
- Area: 360 Square Feet
- Dimensions: 18 x 20
Great room
- Features: Carpet, Ceiling Fan(s), Fireplace
- Level: First
- Area: 315 Square Feet
- Dimensions: 21 x 15
Kitchen
- Features: Ceramic Tiles, Kitchen Island
- Level: First
- Area: 170 Square Feet
- Dimensions: 10 x 17
Laundry
- Features: Ceramic Tiles
- Level: First
- Area: 60 Square Feet
- Dimensions: 6 x 10
Office
- Features: All Carpet, Ceiling Fan(s)
- Level: Lower
- Area: 169 Square Feet
- Dimensions: 13 x 13
Other
- Features: All Carpet
- Level: Lower
- Area: 90 Square Feet
- Dimensions: 9 x 10
Heating
- Forced Air
Cooling
- Electric
Appliances
- Included: Dishwasher, Disposal, Microwave, Built-In Oven, Built-In Electric Oven
- Laundry: Main Level, Off The Kitchen
Features
- Ceiling Fan(s), Custom Cabinets, Kitchen Island
- Flooring: Wood
- Basement: Finished,Interior Entry
- Number of fireplaces: 1
- Fireplace features: Living Room
Interior area
- Total structure area: 3,407
- Total interior livable area: 3,407 sqft
- Finished area above ground: 1,897
- Finished area below ground: 1,510
Property
Parking
- Total spaces: 2
- Parking features: Attached, Garage Door Opener, Garage Faces Side
- Attached garage spaces: 2
Features
- Patio & porch: Covered
- Exterior features: Outdoor Kitchen
- Has private pool: Yes
- Pool features: In Ground
Lot
- Size: 10 Acres
- Features: Acreage
Details
- Additional structures: Outbuilding
- Parcel number: 74900031301000000
Construction
Type & style
- Home type: SingleFamily
- Architectural style: Traditional
- Property subtype: Single Family Residence
Materials
- Frame
- Roof: Composition
Condition
- Year built: 2001
Utilities & green energy
- Sewer: Septic Tank
- Water: Public
Community & neighborhood
Location
- Region: Lone Jack
- Subdivision: Other
Other
Other facts
- Listing terms: Cash,Conventional,FHA,USDA Loan,VA Loan
- Ownership: Private
Price history
| Date | Event | Price |
|---|---|---|
| 2/21/2024 | Sold | -- |
Source: | ||
| 2/6/2024 | Pending sale | $725,000$213/sqft |
Source: | ||
| 1/12/2024 | Contingent | $725,000$213/sqft |
Source: | ||
| 1/3/2024 | Listed for sale | $725,000$213/sqft |
Source: | ||
| 12/21/2023 | Contingent | $725,000$213/sqft |
Source: | ||
Public tax history
| Year | Property taxes | Tax assessment |
|---|---|---|
| 2024 | $6,862 +2.4% | $100,306 |
| 2023 | $6,700 +24.7% | $100,306 +41.9% |
| 2022 | $5,372 +2.8% | $70,680 |
Find assessor info on the county website
Neighborhood: 64070
Nearby schools
GreatSchools rating
- 5/10Lone Jack Elementary SchoolGrades: PK-5Distance: 3 mi
- 4/10Lone Jack High SchoolGrades: 6-12Distance: 1.9 mi
Get a cash offer in 3 minutes
Find out how much your home could sell for in as little as 3 minutes with a no-obligation cash offer.
Estimated market value
$773,400
Get a cash offer in 3 minutes
Find out how much your home could sell for in as little as 3 minutes with a no-obligation cash offer.
Estimated market value
$773,400

