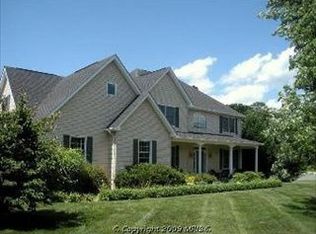Sold for $1,050,000
$1,050,000
36306 Osburn Rd, Purcellville, VA 20132
4beds
3,960sqft
Single Family Residence
Built in 1994
4.97 Acres Lot
$1,099,800 Zestimate®
$265/sqft
$4,306 Estimated rent
Home value
$1,099,800
$1.04M - $1.17M
$4,306/mo
Zestimate® history
Loading...
Owner options
Explore your selling options
What's special
Open CANCELLED...April 28, 1:00-3:00. Located on a 5-acre non-HOA lot with a pool, this custom-built home is bigger than it looks!. True Main-Level primary! Screened-in porch, deck leads to pool area. Whether you're seeking a peaceful retreat or a place to entertain, this home has it all. Updated and renovated custom gourmet kitchen (2019) with granite, glazed cabinets, under-cabinet lighting. Wide plank real hardwoods in kitchen and family room. New carpet in primary bedroom and upstairs. Spacious 3 bedrooms/1 full bath up. Two car attached plus detached 2 car garage/workshop. Family room with stone fireplace and vaulted ceiling off the kitchen. Finished walkout lower level with recreation room, full bath and a gym. Beautiful landscaping, mature trees. A rare find so don't miss it! New windows and Roof (2017), H2O (2023). Verizon Fios.
Zillow last checked: 8 hours ago
Listing updated: May 30, 2024 at 05:46am
Listed by:
Leslie Carpenter 703-728-9811,
Compass
Bought with:
Carolyn Young, WV0022361
Samson Properties
Reese Wilmoth, 0225267708
Samson Properties
Source: Bright MLS,MLS#: VALO2068830
Facts & features
Interior
Bedrooms & bathrooms
- Bedrooms: 4
- Bathrooms: 4
- Full bathrooms: 3
- 1/2 bathrooms: 1
- Main level bathrooms: 2
- Main level bedrooms: 1
Basement
- Area: 1420
Heating
- Heat Pump, Electric
Cooling
- Central Air, Electric
Appliances
- Included: Electric Water Heater
Features
- Combination Kitchen/Living, Entry Level Bedroom, Family Room Off Kitchen, Open Floorplan, Kitchen - Gourmet, Kitchen Island, Kitchen - Table Space, Walk-In Closet(s), Vaulted Ceiling(s)
- Flooring: Wood
- Basement: Full
- Number of fireplaces: 1
Interior area
- Total structure area: 3,960
- Total interior livable area: 3,960 sqft
- Finished area above ground: 2,540
- Finished area below ground: 1,420
Property
Parking
- Total spaces: 4
- Parking features: Garage Faces Side, Garage Faces Front, Detached, Attached
- Attached garage spaces: 4
Accessibility
- Accessibility features: None
Features
- Levels: Three
- Stories: 3
- Has private pool: Yes
- Pool features: Private
Lot
- Size: 4.97 Acres
Details
- Additional structures: Above Grade, Below Grade
- Parcel number: 554299425000
- Zoning: AR1
- Special conditions: Standard
Construction
Type & style
- Home type: SingleFamily
- Architectural style: Colonial
- Property subtype: Single Family Residence
Materials
- Vinyl Siding
- Foundation: Concrete Perimeter
Condition
- Very Good
- New construction: No
- Year built: 1994
Utilities & green energy
- Sewer: Septic = # of BR
- Water: Well
Community & neighborhood
Location
- Region: Purcellville
- Subdivision: Everett Land
Other
Other facts
- Listing agreement: Exclusive Right To Sell
- Ownership: Fee Simple
Price history
| Date | Event | Price |
|---|---|---|
| 5/24/2024 | Sold | $1,050,000+9.4%$265/sqft |
Source: | ||
| 4/28/2024 | Pending sale | $960,000$242/sqft |
Source: | ||
| 4/19/2024 | Listed for sale | $960,000+88.6%$242/sqft |
Source: | ||
| 5/9/2011 | Sold | $509,000-2.1%$129/sqft |
Source: Public Record Report a problem | ||
| 1/17/2011 | Listing removed | $519,900$131/sqft |
Source: Keller Williams Realty #LO7428185 Report a problem | ||
Public tax history
| Year | Property taxes | Tax assessment |
|---|---|---|
| 2025 | $8,112 +3.7% | $1,007,740 +11.5% |
| 2024 | $7,819 +0.7% | $903,980 +1.9% |
| 2023 | $7,761 +12.2% | $887,010 +14.2% |
Find assessor info on the county website
Neighborhood: 20132
Nearby schools
GreatSchools rating
- 6/10Mountain View Elementary SchoolGrades: PK-5Distance: 1.2 mi
- 8/10Woodgrove High SchoolGrades: PK-12Distance: 1.3 mi
- 7/10Harmony Middle SchoolGrades: 6-8Distance: 3.5 mi
Schools provided by the listing agent
- Elementary: Mountain View
- Middle: Harmony
- High: Woodgrove
- District: Loudoun County Public Schools
Source: Bright MLS. This data may not be complete. We recommend contacting the local school district to confirm school assignments for this home.
Get a cash offer in 3 minutes
Find out how much your home could sell for in as little as 3 minutes with a no-obligation cash offer.
Estimated market value
$1,099,800
