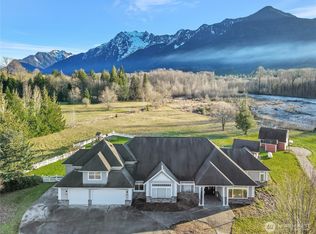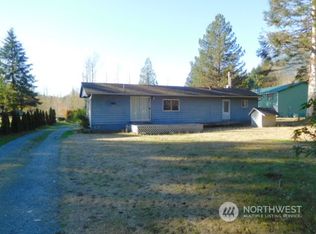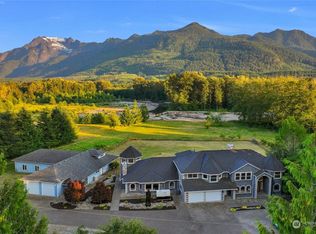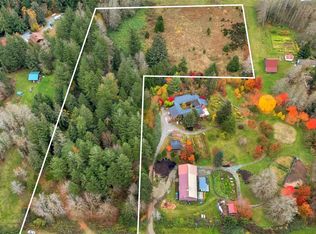Sold
Listed by:
Kerry McGhie,
John L. Scott Arlington
Bought with: Windermere Real Estate JS
$785,000
36302 Swede Heaven Road, Arlington, WA 98223
4beds
2,339sqft
Single Family Residence
Built in 1986
5.21 Acres Lot
$855,000 Zestimate®
$336/sqft
$3,356 Estimated rent
Home value
$855,000
$804,000 - $915,000
$3,356/mo
Zestimate® history
Loading...
Owner options
Explore your selling options
What's special
The Majesty of Mount Higgins sunrises in the morning enveloped w/majestic Whitehorse Mnt & Stillaguamish river Sunsets in the evening, embrace the peaceful surroundings of the home. An abundance of privacy on 5+ acres fully fenced/crossed fenced pasture land with a 3 stall barn for the equestrienne lover/farmer. Tilled fertile soils w/a large garden area for the garden enthusiast & a small orchard for the orchardist at heart. The moment you enter from the covered deck at the front door, the natural light & openness on the inside of the homes three levels, w/bedroom's up, main living centrally, Bonus room & more downstairs, allows room for everyone to have the space needed for almost anything your imagination will allow. 8.5 mi to Darrington
Zillow last checked: 8 hours ago
Listing updated: February 03, 2026 at 11:57am
Listed by:
Kerry McGhie,
John L. Scott Arlington
Bought with:
Natalee N. Thurston, 9908
Windermere Real Estate JS
Source: NWMLS,MLS#: 2202807
Facts & features
Interior
Bedrooms & bathrooms
- Bedrooms: 4
- Bathrooms: 3
- Full bathrooms: 2
- 1/2 bathrooms: 1
- Main level bathrooms: 1
Bedroom
- Level: Lower
Other
- Level: Main
Dining room
- Level: Main
Entry hall
- Level: Main
Kitchen with eating space
- Level: Main
Living room
- Level: Main
Rec room
- Level: Lower
Utility room
- Level: Main
Heating
- Fireplace, 90%+ High Efficiency, Forced Air, Heat Pump, Stove/Free Standing, Wall Unit(s), Electric, Propane, Wood
Cooling
- Heat Pump
Appliances
- Included: Dishwasher(s), Disposal, Double Oven, Refrigerator(s), Stove(s)/Range(s), Garbage Disposal, Water Heater: Electric, Water Heater Location: Garage
Features
- Bath Off Primary, Ceiling Fan(s), Dining Room
- Flooring: Engineered Hardwood, Carpet
- Windows: Double Pane/Storm Window, Skylight(s)
- Basement: None
- Number of fireplaces: 2
- Fireplace features: Gas, Wood Burning, Lower Level: 1, Main Level: 1, Fireplace
Interior area
- Total structure area: 2,339
- Total interior livable area: 2,339 sqft
Property
Parking
- Total spaces: 2
- Parking features: Driveway, Attached Garage, Off Street, RV Parking
- Has attached garage: Yes
- Covered spaces: 2
Features
- Levels: Three Or More
- Entry location: Main
- Patio & porch: Bath Off Primary, Ceiling Fan(s), Double Pane/Storm Window, Dining Room, Fireplace, Jetted Tub, Skylight(s), Vaulted Ceiling(s), Water Heater, Wired for Generator
- Spa features: Bath
- Has view: Yes
- View description: Mountain(s), River, Territorial
- Has water view: Yes
- Water view: River
- Waterfront features: High Bank, River
- Frontage length: Waterfront Ft: 75
Lot
- Size: 5.21 Acres
- Dimensions: 474 x 586 x 452 x 502
- Features: Dead End Street, Paved, Barn, Deck, Fenced-Fully, Outbuildings, RV Parking, Shop, Stable
- Topography: Equestrian,Partial Slope,Rolling
- Residential vegetation: Fruit Trees, Garden Space, Pasture, Wooded
Details
- Parcel number: 32080200400500
- Zoning: RD
- Zoning description: Jurisdiction: County
- Special conditions: Standard
- Other equipment: Leased Equipment: Propane - Skagit Farmers, Wired for Generator
Construction
Type & style
- Home type: SingleFamily
- Property subtype: Single Family Residence
Materials
- Brick, Wood Siding
- Foundation: Poured Concrete
- Roof: Composition
Condition
- Good
- Year built: 1986
- Major remodel year: 1986
Utilities & green energy
- Electric: Company: PUD
- Sewer: Septic Tank, Company: Septic
- Water: Individual Well, Company: Well
- Utilities for property: Ziply, Ziply
Community & neighborhood
Location
- Region: Arlington
- Subdivision: Whitehorse
Other
Other facts
- Listing terms: Cash Out,Conventional,FHA
- Cumulative days on market: 28 days
Price history
| Date | Event | Price |
|---|---|---|
| 4/29/2024 | Sold | $785,000$336/sqft |
Source: | ||
| 4/1/2024 | Pending sale | $785,000$336/sqft |
Source: | ||
| 3/23/2024 | Contingent | $785,000$336/sqft |
Source: | ||
| 3/5/2024 | Listed for sale | $785,000+96.7%$336/sqft |
Source: | ||
| 10/24/2007 | Sold | $399,000+5%$171/sqft |
Source: Public Record Report a problem | ||
Public tax history
| Year | Property taxes | Tax assessment |
|---|---|---|
| 2024 | $5,695 +8.5% | $796,300 +11.8% |
| 2023 | $5,249 -8.9% | $712,000 -10.1% |
| 2022 | $5,765 +19.9% | $792,300 +38.4% |
Find assessor info on the county website
Neighborhood: 98223
Nearby schools
GreatSchools rating
- 5/10Darrington Elementary SchoolGrades: PK-8Distance: 6.8 mi
- 5/10Darrington Sr High SchoolGrades: 9-12Distance: 6.7 mi
Schools provided by the listing agent
- Elementary: Darrington Elem
- Middle: Darrington Mid
- High: Darrington Snr High
Source: NWMLS. This data may not be complete. We recommend contacting the local school district to confirm school assignments for this home.
Get a cash offer in 3 minutes
Find out how much your home could sell for in as little as 3 minutes with a no-obligation cash offer.
Estimated market value$855,000
Get a cash offer in 3 minutes
Find out how much your home could sell for in as little as 3 minutes with a no-obligation cash offer.
Estimated market value
$855,000



