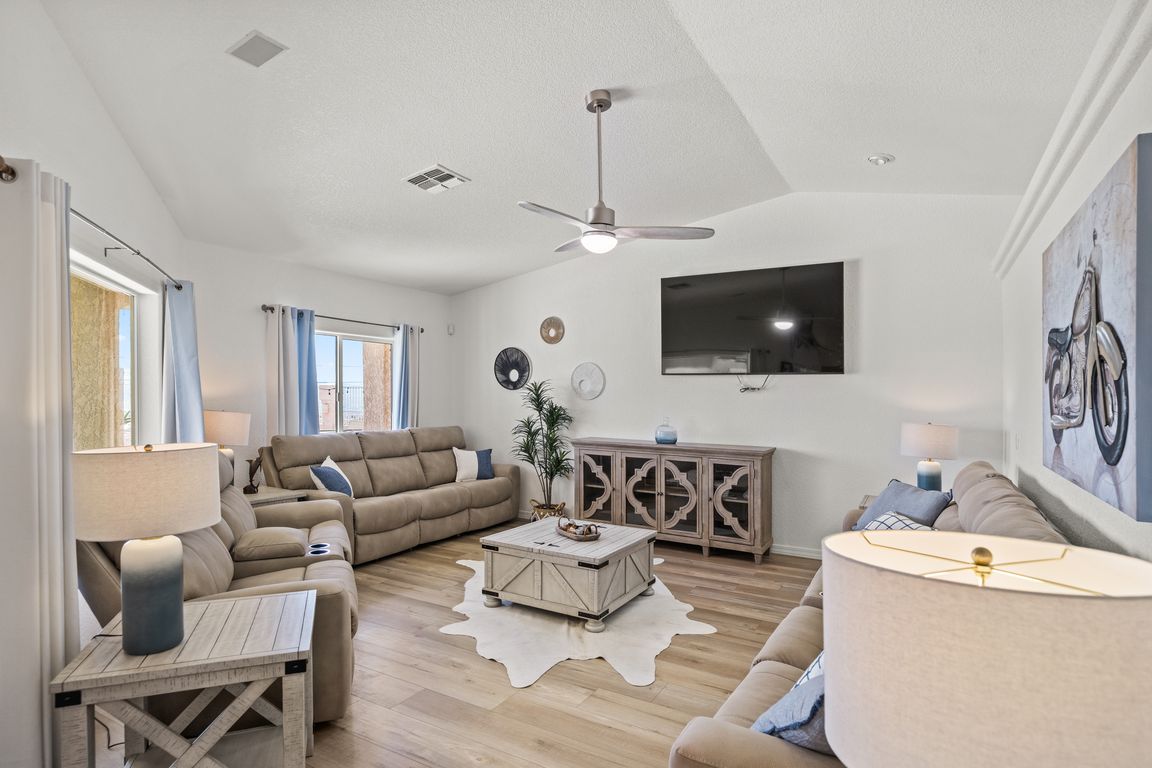
For salePrice cut: $80K (10/14)
$995,000
4beds
2,333sqft
3630 Yucca Dr, Lake Havasu City, AZ 86404
4beds
2,333sqft
Single family residence
Built in 1998
0.48 Acres
4 Garage spaces
$426 price/sqft
What's special
Sparkling pool and spaInviting open-concept floor planSpectacular viewsLuxurious primary suiteSpa-inspired ensuite bathLuxurious livingPrivate paradise
Welcome to 3630 Yucca Drive, your Lake Havasu oasis awaits! Spectacular views, luxurious living, and room for all your toys. Recently refreshed and meticulously maintained, this beautiful home blends comfort, elegance, and functionality throughout. Step inside to an inviting open-concept floor plan—ideal for everyday living and effortless entertaining. The chef's kitchen ...
- 95 days |
- 234 |
- 7 |
Source: Lake Havasu AOR,MLS#: 1036915
Travel times
Living Room
Kitchen
Dining Room
Zillow last checked: 8 hours ago
Listing updated: November 14, 2025 at 11:30pm
Listed by:
Priscilla Evans 928-486-6018,
eXp Realty
Source: Lake Havasu AOR,MLS#: 1036915
Facts & features
Interior
Bedrooms & bathrooms
- Bedrooms: 4
- Bathrooms: 3
- Full bathrooms: 1
- 3/4 bathrooms: 1
- 1/2 bathrooms: 1
Primary bedroom
- Area: 252
- Dimensions: 18 x 14
Bedroom 2
- Area: 168
- Dimensions: 14 x 12
Bedroom 3
- Area: 154
- Dimensions: 14 x 11
Living room
- Area: 266
- Dimensions: 14 x 19
Other
- Area: 154
- Dimensions: 14 x 11
Heating
- Heat Pump, Propane, Electric
Cooling
- Multi Units, Electric
Appliances
- Included: Microwave
- Laundry: Inside
Features
- Vaulted Ceiling(s), Counters-Solid Surface, Rear Kitchen, Ceiling Fan(s), Kitchen Island, Open Floorplan, Walk-In Closet(s)
- Flooring: Laminate
- Has fireplace: Yes
- Fireplace features: Other
Interior area
- Total structure area: 2,333
- Total interior livable area: 2,333 sqft
Video & virtual tour
Property
Parking
- Total spaces: 4
- Parking features: RV Garage, Garage Door Opener, Door - 8 Ft Height, Door - 12 Ft Height, Side Parking 8-10 Ft + Wide
- Garage spaces: 4
Features
- Levels: One
- Stories: 1
- Exterior features: Watering System
- Has private pool: Yes
- Pool features: Gunite, Heated
- Spa features: Spa
- Fencing: Block,Wrought Iron
Lot
- Size: 0.48 Acres
- Dimensions: 90 x 230 x 91 x 241
- Features: Backs to a Wash
Details
- Parcel number: 11308003
- Zoning description: L-R-1 Single-Family Residential
Construction
Type & style
- Home type: SingleFamily
- Property subtype: Single Family Residence
Materials
- Stucco
- Roof: Tile
Condition
- New construction: No
- Year built: 1998
Details
- Builder name: J & P Development
Utilities & green energy
- Sewer: Public Sewer
- Utilities for property: Propane
Community & HOA
Community
- Subdivision: Lake Havasu City
Location
- Region: Lake Havasu City
Financial & listing details
- Price per square foot: $426/sqft
- Tax assessed value: $671,430
- Annual tax amount: $2,575
- Date on market: 8/28/2025
- Cumulative days on market: 96 days
- Listing terms: 1031 Exchange,Cash,Conventional,VA Loan