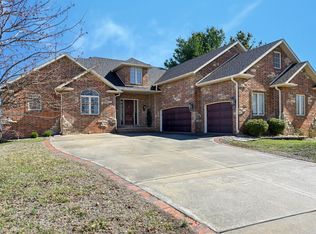Closed
Price Unknown
3630 W Broadmoor Street, Springfield, MO 65807
3beds
2,461sqft
Single Family Residence
Built in 2005
0.25 Acres Lot
$402,300 Zestimate®
$--/sqft
$2,162 Estimated rent
Home value
$402,300
$382,000 - $422,000
$2,162/mo
Zestimate® history
Loading...
Owner options
Explore your selling options
What's special
Looking for a spacious, well-maintained home in SW Springfield? Look no further! This lovely ALL BRICK home on a corner lot with 3-car side entry Garage boasts 2,461 square feet of living space featuring 3 BRs + an Office/Study/Playroom and 2.5 Baths. As you enter the home, you'll notice the beautiful hardwood floors at the Entry that continue through the Living Room, Formal Dining Room, Hallway and into the Master Suite. The large Living Room with a gas log Fireplace is perfect for relaxing or entertaining guests. The Kitchen is a dream with lots of cabinets and counter space, including an island with Breakfast Bar & Pantry closet. The Kitchen/Casual Dining Combo is perfect for enjoying meals with family and friends. The Formal Dining Room is a great space for more formal occasions. Enjoy the beauty of the privacy fenced back yard with in-ground Sprinkler System, a double side-entry gate, Storage Shed and a Covered Back Patio. There's even a covered Front Porch and a Side Entry Porch, perfect for enjoying the beautiful Missouri weather from various angles. The home is located in a subdivision with easy access to shopping, dining and more on the way. Although there are no HOA dues, CCRS are in place and an optional membership to the nice subdivision swimming pool is available. Don't miss out on this beautiful home, schedule a showing today!
Zillow last checked: 8 hours ago
Listing updated: January 22, 2026 at 11:47am
Listed by:
Thomas W Kissee 417-882-5531,
Tom Kissee Real Estate Co,
Laura L. Peterson 417-880-8800,
Tom Kissee Real Estate Co
Bought with:
Steven Shelley, 2011025084
Keller Williams
Source: SOMOMLS,MLS#: 60242116
Facts & features
Interior
Bedrooms & bathrooms
- Bedrooms: 3
- Bathrooms: 3
- Full bathrooms: 2
- 1/2 bathrooms: 1
Primary bedroom
- Description: Hardwood Flooring
- Area: 273.76
- Dimensions: 17.11 x 16
Bedroom 2
- Area: 156.94
- Dimensions: 13.3 x 11.8
Bedroom 3
- Area: 136.8
- Dimensions: 11.4 x 12
Primary bathroom
- Description: Double Vanity; Jetted Tub; Walk-in Shower
Bathroom full
- Description: Tub/Shower Combo
Entry hall
- Description: Hardwood Flooring; Cathedral Ceiling
- Area: 58.08
- Dimensions: 8.8 x 6.6
Other
- Description: Tile Flooring
- Area: 300
- Dimensions: 20 x 15
Laundry
- Area: 58.2
- Dimensions: 9.7 x 6
Living room
- Description: Hardwood Flooring
- Area: 441.04
- Dimensions: 29.6 x 14.9
Office
- Description: Bonus Room / No windows / No closet
- Area: 134.4
- Dimensions: 12.8 x 10.5
Other
- Description: Storage Shed on Concrete Slab
- Area: 140
- Dimensions: 10 x 14
Patio
- Description: Covered Patio + Uncovered Portion
- Area: 212.75
- Dimensions: 18.5 x 11.5
Heating
- Forced Air, Central, Natural Gas
Cooling
- Attic Fan, Ceiling Fan(s), Central Air
Appliances
- Included: Electric Cooktop, Gas Water Heater, Built-In Electric Oven, Microwave, Disposal, Dishwasher
- Laundry: Main Level, W/D Hookup
Features
- Marble Counters, Tray Ceiling(s), Laminate Counters, Cathedral Ceiling(s), Walk-In Closet(s), Walk-in Shower
- Flooring: Carpet, Tile, Hardwood
- Doors: Storm Door(s)
- Windows: Window Treatments, Double Pane Windows, Blinds
- Has basement: No
- Attic: Pull Down Stairs
- Has fireplace: Yes
- Fireplace features: Living Room, Gas, Tile
Interior area
- Total structure area: 2,461
- Total interior livable area: 2,461 sqft
- Finished area above ground: 2,461
- Finished area below ground: 0
Property
Parking
- Total spaces: 3
- Parking features: Garage Door Opener, Garage Faces Side
- Attached garage spaces: 3
Features
- Levels: One
- Stories: 1
- Patio & porch: Patio, Front Porch, Side Porch, Rear Porch, Covered
- Exterior features: Rain Gutters, Cable Access
- Has spa: Yes
- Spa features: Bath
- Fencing: Privacy,Wood
Lot
- Size: 0.25 Acres
- Dimensions: 76 x 146
- Features: Sprinklers In Front, Sprinklers In Rear, Corner Lot, Landscaped, Easements
Details
- Additional structures: Outbuilding, Shed(s)
- Parcel number: 881332400280
Construction
Type & style
- Home type: SingleFamily
- Architectural style: Traditional,Ranch
- Property subtype: Single Family Residence
Materials
- Brick
- Foundation: Poured Concrete, Crawl Space
- Roof: Composition
Condition
- Year built: 2005
Utilities & green energy
- Sewer: Public Sewer
- Water: Public
Green energy
- Energy efficient items: High Efficiency - 90%+
Community & neighborhood
Location
- Region: Springfield
- Subdivision: Marlborough Manor
Other
Other facts
- Listing terms: Cash,VA Loan,FHA,Conventional
- Road surface type: Asphalt, Concrete
Price history
| Date | Event | Price |
|---|---|---|
| 6/9/2023 | Sold | -- |
Source: | ||
| 5/19/2023 | Pending sale | $415,000$169/sqft |
Source: | ||
| 5/6/2023 | Listed for sale | $415,000+73%$169/sqft |
Source: | ||
| 11/3/2013 | Listing removed | $239,900$97/sqft |
Source: Murney Associates, Realtors #1308494 Report a problem | ||
| 8/10/2013 | Price change | $239,900-4%$97/sqft |
Source: Murney Associates, Realtors #1308494 Report a problem | ||
Public tax history
| Year | Property taxes | Tax assessment |
|---|---|---|
| 2025 | $2,773 0% | $55,880 +11.6% |
| 2024 | $2,773 +0.5% | $50,070 |
| 2023 | $2,758 +14.7% | $50,070 +11.9% |
Find assessor info on the county website
Neighborhood: 65807
Nearby schools
GreatSchools rating
- 6/10Sherwood Elementary SchoolGrades: K-5Distance: 0.8 mi
- 8/10Carver Middle SchoolGrades: 6-8Distance: 0.9 mi
- 4/10Parkview High SchoolGrades: 9-12Distance: 3.3 mi
Schools provided by the listing agent
- Elementary: SGF-Sherwood
- Middle: SGF-Carver
- High: SGF-Parkview
Source: SOMOMLS. This data may not be complete. We recommend contacting the local school district to confirm school assignments for this home.
