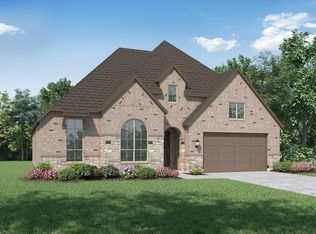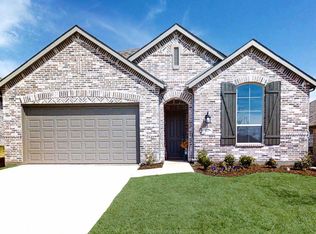Sold on 11/22/24
Price Unknown
3630 Vision Ridge Trl, Denison, TX 75020
4beds
2,409sqft
Single Family Residence
Built in 2018
8,015.04 Square Feet Lot
$454,100 Zestimate®
$--/sqft
$2,274 Estimated rent
Home value
$454,100
$391,000 - $527,000
$2,274/mo
Zestimate® history
Loading...
Owner options
Explore your selling options
What's special
WELCOME to your CUSTOM home with an OPEN FLOOR PLAN and numerous UPGRADES! Hand scraped hardwoods, soaring ceilings, gas log fireplace and more! The Samsung Smart Appliances are a chef's dream! The dishwasher, microwave-convection oven, gas cooktop, refrigerator are all connected and can be controlled by voice or electronics. ENTIRE house surge protected!! A Culligan water softener services the whole house! The kitchen sink even has a water filter FAUCET! PLENTY of cabinet space, a large walk-in pantry and an amazing laundry room! The kitchen is open to the spacious family room, breakfast room and the patio! Upstairs boasts 2 bedrooms, a full bath and a MEDIA room! Perfect for guests and kids! The walls have blown in insulation for energy efficiency, noise cancellation is a bonus! NEW fence in 2023! Maintain work-life balance with easy access to walking-biking trails, playgrounds and sports fields! Close to shopping, dining, health services and Lake Texoma! Come check it out!!!
Zillow last checked: 8 hours ago
Listing updated: June 19, 2025 at 06:23pm
Listed by:
Elaine Wilson 0634812 903-893-5188,
C-21 DEAN GILBERT, REALTORS 903-893-5188
Bought with:
Matthew Tanel
Real
Source: NTREIS,MLS#: 20668004
Facts & features
Interior
Bedrooms & bathrooms
- Bedrooms: 4
- Bathrooms: 3
- Full bathrooms: 3
Primary bedroom
- Features: Ceiling Fan(s), Dual Sinks, En Suite Bathroom, Garden Tub/Roman Tub, Linen Closet, Sitting Area in Primary, Separate Shower, Walk-In Closet(s)
- Level: First
- Dimensions: 16 x 15
Bedroom
- Features: Split Bedrooms, Walk-In Closet(s)
- Level: First
- Dimensions: 14 x 10
Bedroom
- Features: Walk-In Closet(s)
- Level: Second
- Dimensions: 12 x 11
Bedroom
- Features: Walk-In Closet(s)
- Level: Second
- Dimensions: 11 x 11
Primary bathroom
- Features: Built-in Features, Dual Sinks, En Suite Bathroom, Granite Counters, Garden Tub/Roman Tub, Separate Shower
- Level: First
- Dimensions: 11 x 10
Breakfast room nook
- Level: First
- Dimensions: 9 x 7
Dining room
- Level: First
- Dimensions: 11 x 11
Other
- Features: Built-in Features, Granite Counters
- Level: First
- Dimensions: 9 x 5
Other
- Features: Built-in Features, Granite Counters
- Level: Second
- Dimensions: 12 x 5
Kitchen
- Features: Breakfast Bar, Built-in Features, Ceiling Fan(s), Eat-in Kitchen, Granite Counters, Kitchen Island, Pantry, Walk-In Pantry
- Level: First
- Dimensions: 12 x 11
Living room
- Features: Built-in Features, Ceiling Fan(s), Fireplace
- Level: First
- Dimensions: 18 x 16
Media room
- Features: Ceiling Fan(s)
- Level: Second
- Dimensions: 16 x 10
Utility room
- Features: Built-in Features, Utility Room
- Level: First
- Dimensions: 14 x 6
Heating
- Central, ENERGY STAR Qualified Equipment, Fireplace(s), Natural Gas, Zoned
Cooling
- Central Air, Ceiling Fan(s), Electric, ENERGY STAR Qualified Equipment, Zoned
Appliances
- Included: Some Gas Appliances, Built-In Gas Range, Convection Oven, Dishwasher, Electric Oven, Disposal, Gas Water Heater, Microwave, Plumbed For Gas, Refrigerator, Water Softener, Tankless Water Heater, Water Purifier
- Laundry: Washer Hookup, Electric Dryer Hookup, Laundry in Utility Room
Features
- Built-in Features, Chandelier, Decorative/Designer Lighting Fixtures, Eat-in Kitchen, Granite Counters, High Speed Internet, Kitchen Island, Open Floorplan, Pantry, Smart Home, Cable TV, Vaulted Ceiling(s), Natural Woodwork, Walk-In Closet(s), Wired for Sound
- Flooring: Carpet, Ceramic Tile, Hardwood, Luxury Vinyl Plank
- Windows: Window Coverings
- Has basement: No
- Number of fireplaces: 1
- Fireplace features: Den, Gas, Glass Doors, Gas Log, Gas Starter, Raised Hearth
Interior area
- Total interior livable area: 2,409 sqft
Property
Parking
- Total spaces: 2
- Parking features: Concrete, Door-Multi, Driveway, Garage Faces Front, Garage, Garage Door Opener, Kitchen Level
- Attached garage spaces: 2
- Has uncovered spaces: Yes
Accessibility
- Accessibility features: Accessible Full Bath, Grip-Accessible Features, Accessible Doors
Features
- Levels: Two
- Stories: 2
- Patio & porch: Front Porch, Patio, Covered
- Exterior features: Rain Gutters
- Pool features: None
- Fencing: Wood
Lot
- Size: 8,015 sqft
- Features: Corner Lot, Landscaped, Subdivision, Sprinkler System, Few Trees
Details
- Parcel number: 393944
- Other equipment: Home Theater
Construction
Type & style
- Home type: SingleFamily
- Architectural style: Traditional,Detached
- Property subtype: Single Family Residence
Materials
- Brick
- Foundation: Slab
- Roof: Composition
Condition
- Year built: 2018
Utilities & green energy
- Sewer: Public Sewer
- Water: Public
- Utilities for property: Sewer Available, Water Available, Cable Available
Community & neighborhood
Security
- Security features: Prewired, Carbon Monoxide Detector(s), Fire Alarm, Smoke Detector(s), Security Lights, Wireless
Community
- Community features: Curbs, Sidewalks
Location
- Region: Denison
- Subdivision: Fawn Meadows Ph 2 Of Gatewa
HOA & financial
HOA
- Has HOA: Yes
- HOA fee: $210 semi-annually
- Services included: Association Management, Maintenance Grounds
- Association name: Junction Realty
- Association phone: 972-484-8000
Other
Other facts
- Listing terms: Cash,Conventional,FHA,VA Loan
- Road surface type: Asphalt
Price history
| Date | Event | Price |
|---|---|---|
| 11/22/2024 | Sold | -- |
Source: NTREIS #20668004 | ||
| 10/15/2024 | Contingent | $485,000$201/sqft |
Source: NTREIS #20668004 | ||
| 7/9/2024 | Listed for sale | $485,000+6.6%$201/sqft |
Source: NTREIS #20668004 | ||
| 5/16/2022 | Sold | -- |
Source: NTREIS #20023019 | ||
| 4/20/2022 | Pending sale | $455,000$189/sqft |
Source: NTREIS #20023019 | ||
Public tax history
| Year | Property taxes | Tax assessment |
|---|---|---|
| 2025 | -- | $466,192 +2% |
| 2024 | $8,171 -0.1% | $457,168 +4.2% |
| 2023 | $8,179 +4.9% | $438,705 +21.7% |
Find assessor info on the county website
Neighborhood: 75020
Nearby schools
GreatSchools rating
- 7/10Hyde Park Elementary SchoolGrades: PK-4Distance: 1.5 mi
- 4/10Henry Scott MiddleGrades: 7-8Distance: 2.9 mi
- 5/10Denison High SchoolGrades: 9-12Distance: 5.5 mi
Schools provided by the listing agent
- Elementary: Hyde Park
- Middle: Henry Scott
- High: Denison
- District: Denison ISD
Source: NTREIS. This data may not be complete. We recommend contacting the local school district to confirm school assignments for this home.
Sell for more on Zillow
Get a free Zillow Showcase℠ listing and you could sell for .
$454,100
2% more+ $9,082
With Zillow Showcase(estimated)
$463,182
