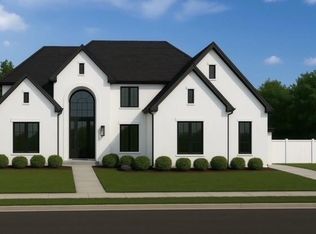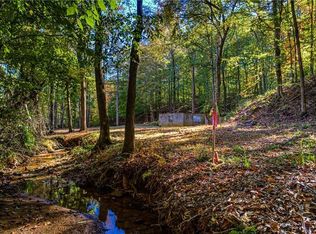Closed
$1,650,000
3630 Twin Branches Rd, Cumming, GA 30041
4beds
2,487sqft
Single Family Residence, Residential
Built in 1975
9.75 Acres Lot
$1,775,100 Zestimate®
$663/sqft
$3,659 Estimated rent
Home value
$1,775,100
$1.60M - $1.99M
$3,659/mo
Zestimate® history
Loading...
Owner options
Explore your selling options
What's special
This Remarkable South Forsyth Hard to Find 4 Bedroom, 3 Full Bath, Ranch Home with Finished Terrace Level sits on approximately 9.75 Partially Wooded Private Acres. This home has been completely remodeled and features Architectural Moldings throughout, Tray Ceilings, Inlayed Hardwood Floors, Anderson Windows and Doors, Custom Oak Cabinetry in the Kitchen, Solid Surface Countertop, Breakfast/Keeping/Sunroom, along with High-end Appliances, i.e. Thermador Range, Bosh Dishwasher, Kitchen Aid Double Convection Wall Oven and a Sub-Zero Refrigerator Concealed by Custom Oak Cabinetry Doors. The Extra Large Kitchen is Open to the Family Room, and Great for Entertaining. Additional features include a Pantry, Custom Oak Linen Press Cabinet, Separate Laundry Room w/Built-in Ironing Board, Tub Sink, and Storage. Two Beautifully Designed Fireplaces Complimented w/Built-In Bookshelves act as Center Pieces to both the Family Room and Terrace Level Den. The Owner's Suite is just Steps away from the Spa-like Claw Foot Soaking Tub and Large Closet w/Dressing/Accessory Chest. The Terrace Level Features a Large Den, Game/Exercise Room, a Custom Sewing/Craft/Office, a Custom Cedar Closet and has ample Storage. This Home's Exterior begins with the Circular Driveway, Rocking Chair Front Porch, Huge Rear Deck, Fenced Inground Gunite Salt Water Swimming Pool, Pool House from Converted 3 Bay Garage, Storage Building and Large Private Yards. The Bonus is an Approximately 8200 Square Foot Detached Garage w/Separate Septic and Electrical Accommodations for a Substantial RV/Motor Home. There are Divided Bays, Multiple Rear Overhead Doors, an Office, and Second Level Storage. This Awesome Building has Limitless Business and Personal Uses. This Property is Located Near Award Winning Schools, Renowned Medical Facilities, Fine Dining, Shopping and Recreation on the Chattahoochee River and Lake Sydney Lanier.
Zillow last checked: 8 hours ago
Listing updated: May 08, 2023 at 09:45am
Listing Provided by:
Michael L Hill,
Hill & Associates Realty
Bought with:
Sudhakar Basireddy, 383279
AllTrust Realty, Inc.
Source: FMLS GA,MLS#: 7166576
Facts & features
Interior
Bedrooms & bathrooms
- Bedrooms: 4
- Bathrooms: 3
- Full bathrooms: 3
- Main level bathrooms: 2
- Main level bedrooms: 2
Primary bedroom
- Features: Master on Main
- Level: Master on Main
Bedroom
- Features: Master on Main
Primary bathroom
- Features: Separate His/Hers, Soaking Tub
Dining room
- Features: Separate Dining Room
Kitchen
- Features: Breakfast Room, Cabinets Stain, Eat-in Kitchen, Kitchen Island, Pantry, Solid Surface Counters, View to Family Room
Heating
- Central, Forced Air, Propane
Cooling
- Ceiling Fan(s), Central Air
Appliances
- Included: Dishwasher, Disposal, Double Oven, Electric Oven, Gas Cooktop, Gas Water Heater, Microwave, Range Hood, Refrigerator, Self Cleaning Oven
- Laundry: Laundry Room, Main Level
Features
- Bookcases, Central Vacuum, Crown Molding, Entrance Foyer, High Speed Internet, Tray Ceiling(s), Walk-In Closet(s), Other
- Flooring: Carpet, Ceramic Tile, Concrete, Hardwood
- Windows: Double Pane Windows, Insulated Windows
- Basement: Daylight,Exterior Entry,Finished,Finished Bath,Full,Interior Entry
- Attic: Pull Down Stairs
- Number of fireplaces: 2
- Fireplace features: Basement, Family Room, Gas Starter
- Common walls with other units/homes: No Common Walls
Interior area
- Total structure area: 2,487
- Total interior livable area: 2,487 sqft
Property
Parking
- Total spaces: 2
- Parking features: Attached, Garage, Garage Door Opener, Garage Faces Side, Level Driveway, Parking Pad, RV Access/Parking
- Attached garage spaces: 2
- Has uncovered spaces: Yes
Accessibility
- Accessibility features: Accessible Approach with Ramp, Accessible Doors, Accessible Entrance, Accessible Hallway(s)
Features
- Levels: One
- Stories: 1
- Patio & porch: Deck, Front Porch, Patio
- Exterior features: Garden, Private Yard, Rain Gutters, Storage, No Dock
- Has private pool: Yes
- Pool features: Gunite, In Ground, Salt Water, Private
- Spa features: None
- Fencing: Vinyl,Wrought Iron
- Has view: Yes
- View description: Pool, Rural, Trees/Woods
- Waterfront features: None, Stream or River On Lot
- Body of water: None
Lot
- Size: 9.75 Acres
- Features: Back Yard, Front Yard, Private, Sloped, Wooded
Details
- Additional structures: Garage(s), Outbuilding, Pool House, RV/Boat Storage, Workshop
- Parcel number: 227 011
- Other equipment: Satellite Dish
- Horse amenities: None
Construction
Type & style
- Home type: SingleFamily
- Architectural style: Ranch
- Property subtype: Single Family Residence, Residential
Materials
- Cedar, Frame
- Foundation: Block, Slab, See Remarks
- Roof: Composition,Ridge Vents,Shingle
Condition
- Resale
- New construction: No
- Year built: 1975
Utilities & green energy
- Electric: 110 Volts, 220 Volts in Laundry, 220 Volts in Workshop
- Sewer: Septic Tank
- Water: Well
- Utilities for property: Cable Available, Electricity Available, Natural Gas Available, Phone Available, Water Available
Green energy
- Energy efficient items: Doors, Insulation, Windows
- Energy generation: None
Community & neighborhood
Security
- Security features: Intercom, Security Lights, Security Service, Security System Owned, Smoke Detector(s)
Community
- Community features: None
Location
- Region: Cumming
- Subdivision: None
Other
Other facts
- Road surface type: Asphalt, Paved
Price history
| Date | Event | Price |
|---|---|---|
| 4/27/2023 | Sold | $1,650,000-2.9%$663/sqft |
Source: | ||
| 4/3/2023 | Pending sale | $1,700,000$684/sqft |
Source: | ||
| 1/23/2023 | Listed for sale | $1,700,000+415.2%$684/sqft |
Source: | ||
| 12/3/1998 | Sold | $330,000$133/sqft |
Source: Public Record Report a problem | ||
Public tax history
| Year | Property taxes | Tax assessment |
|---|---|---|
| 2024 | $16,185 +943.7% | $660,000 +24.6% |
| 2023 | $1,551 +2.6% | $529,864 +50.2% |
| 2022 | $1,512 +3.5% | $352,812 +18.4% |
Find assessor info on the county website
Neighborhood: 30041
Nearby schools
GreatSchools rating
- 8/10Haw Creek Elementary SchoolGrades: PK-5Distance: 1 mi
- 8/10Lakeside Middle SchoolGrades: 6-8Distance: 1.1 mi
- 10/10South Forsyth High SchoolGrades: 9-12Distance: 4.1 mi
Schools provided by the listing agent
- Elementary: Haw Creek
- Middle: Lakeside - Forsyth
- High: South Forsyth
Source: FMLS GA. This data may not be complete. We recommend contacting the local school district to confirm school assignments for this home.
Get a cash offer in 3 minutes
Find out how much your home could sell for in as little as 3 minutes with a no-obligation cash offer.
Estimated market value
$1,775,100
Get a cash offer in 3 minutes
Find out how much your home could sell for in as little as 3 minutes with a no-obligation cash offer.
Estimated market value
$1,775,100

