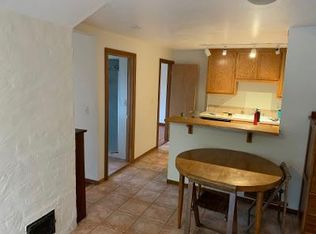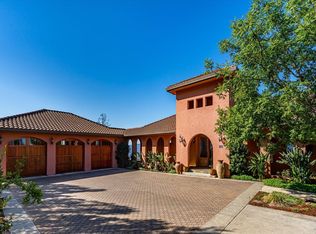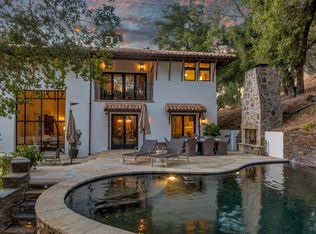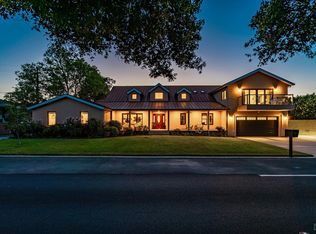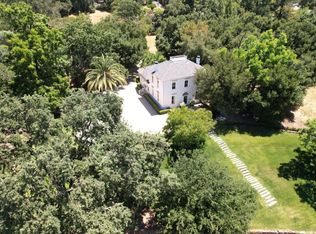An incredible opportunity to acquire this shockingly beautiful Napa Valley estate. Exquisitely updated modern contemporary residence, unquestionably one of the most striking and elegant estates in St. Helena. It is truly the ultimate retreat for individuals who value privacy. This entertainer's dream will exceed any expectations for Napa Valley luxury living. Experience unsurpassed & breathtaking views from its magnificent mountain perch on nearly 14 acres of solitude and grandeur. A spectacular great room accented with soaring ceilings & massive fireplace, compelling interior spaces for museum-quality art, stunning light fixtures, fabulous primary suite adjacent to office/library, gym/recreation/media room, & luxurious private guest suites. Grand and modern epicurean-style kitchen with commercial-grade appliances to curate exquisite Napa Valley fine dining at home. Banks of French doors allow direct access to a striking pool veranda, expansive lawns, sports court, gorgeous lavender gardens, & a spacious courtyard for outdoor dining & entertaining.
For sale
$4,995,000
3630 Spring Mountain Road, St. Helena, CA 94574
4beds
5,595sqft
Est.:
Single Family Residence
Built in ----
13.8 Acres Lot
$4,846,500 Zestimate®
$893/sqft
$-- HOA
What's special
Sports courtLuxurious private guest suitesStunning light fixturesStriking pool verandaGorgeous lavender gardensExpansive lawns
- 8 days |
- 1,376 |
- 60 |
Zillow last checked: 8 hours ago
Listing updated: January 12, 2026 at 11:07am
Listed by:
Yvonne Rich DRE #01045780 707-486-9229,
Yvonne Rich Real Estate 707-968-9888,
Evan Payne DRE #01295418,
Yvonne Rich Real Estate
Source: BAREIS,MLS#: 326000752 Originating MLS: Napa
Originating MLS: Napa
Tour with a local agent
Facts & features
Interior
Bedrooms & bathrooms
- Bedrooms: 4
- Bathrooms: 6
- Full bathrooms: 4
- 1/2 bathrooms: 2
Rooms
- Room types: Family Room, Game Room, Great Room, Guest Quarters, Kitchen, Master Bathroom, Master Bedroom, Office
Primary bedroom
- Features: Ground Floor, Sitting Area, Walk-In Closet(s)
Bedroom
- Level: Main
Primary bathroom
- Features: Double Vanity, Outside Access, Shower Stall(s), Soaking Tub
Bathroom
- Features: Double Vanity, Shower Stall(s)
- Level: Main
Dining room
- Features: Dining/Living Combo
Family room
- Level: Main
Kitchen
- Features: Breakfast Area, Kitchen Island, Island w/Sink, Kitchen/Family Combo, Pantry Closet
- Level: Main
Living room
- Features: Cathedral/Vaulted, Great Room, View
- Level: Main
Heating
- Central
Cooling
- Central Air
Appliances
- Included: Built-In Gas Range, Built-In Refrigerator, Dishwasher, Disposal, Gas Cooktop, Gas Plumbed, Range Hood, Dryer, Washer, Washer/Dryer Stacked
- Laundry: Ground Floor, Laundry Closet
Features
- Cathedral Ceiling(s)
- Flooring: Concrete
- Has basement: No
- Number of fireplaces: 2
- Fireplace features: Living Room, Master Bedroom
Interior area
- Total structure area: 5,595
- Total interior livable area: 5,595 sqft
Video & virtual tour
Property
Parking
- Total spaces: 6
- Parking features: Attached, Garage Door Opener, Inside Entrance, Paved
- Attached garage spaces: 2
- Has uncovered spaces: Yes
Features
- Levels: One
- Stories: 1
- Patio & porch: Awning(s), Front Porch, Patio
- Exterior features: Uncovered Courtyard
- Pool features: Pool Sweep
- Has spa: Yes
- Spa features: In Ground, Bath
- Fencing: Gate
- Has view: Yes
- View description: City, Downtown, Forest, Hills, Mountain(s), Panoramic, Ridge, Valley, Vineyard, Trees/Woods
Lot
- Size: 13.8 Acres
- Features: Low Maintenance, Private, Secluded
Details
- Parcel number: 022140053000
- Special conditions: Standard
Construction
Type & style
- Home type: SingleFamily
- Architectural style: Contemporary
- Property subtype: Single Family Residence
Materials
- Stucco
- Roof: Spanish Tile
Utilities & green energy
- Gas: Propane Tank Leased
- Sewer: Private Sewer, Septic Tank
- Water: Private, Well
- Utilities for property: Internet Available, Propane Tank Leased
Community & HOA
Community
- Security: Security Gate, Smoke Detector(s)
HOA
- Has HOA: No
Location
- Region: Saint Helena
Financial & listing details
- Price per square foot: $893/sqft
- Tax assessed value: $4,291,263
- Annual tax amount: $45,205
- Date on market: 1/12/2026
Estimated market value
$4,846,500
$4.60M - $5.09M
$23,616/mo
Price history
Price history
| Date | Event | Price |
|---|---|---|
| 1/13/2026 | Listed for sale | $4,995,000$893/sqft |
Source: | ||
| 12/9/2025 | Listing removed | $4,995,000$893/sqft |
Source: | ||
| 1/10/2025 | Listed for sale | $4,995,000$893/sqft |
Source: | ||
| 11/30/2024 | Listing removed | $4,995,000$893/sqft |
Source: | ||
| 3/29/2024 | Price change | $4,995,000-9.2%$893/sqft |
Source: | ||
Public tax history
Public tax history
| Year | Property taxes | Tax assessment |
|---|---|---|
| 2024 | $45,205 +1.3% | $4,291,263 +2% |
| 2023 | $44,622 +2.9% | $4,207,121 +2% |
| 2022 | $43,351 +1.3% | $4,124,629 +2% |
Find assessor info on the county website
BuyAbility℠ payment
Est. payment
$31,061/mo
Principal & interest
$24734
Property taxes
$4579
Home insurance
$1748
Climate risks
Neighborhood: 94574
Nearby schools
GreatSchools rating
- 6/10Saint Helena Elementary SchoolGrades: 3-5Distance: 3.4 mi
- 6/10Robert Louis Stevenson Intermediate SchoolGrades: 6-8Distance: 3.1 mi
- 9/10Saint Helena High SchoolGrades: 9-12Distance: 4 mi
