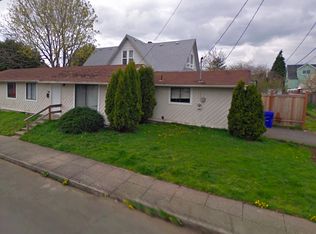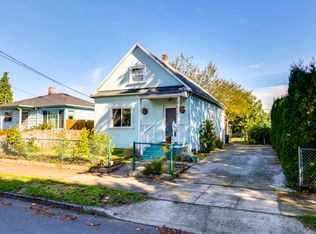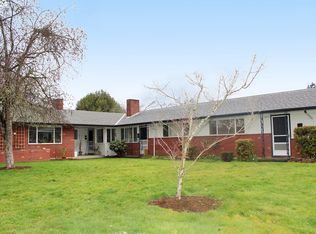Classic turn of the century Bungalow is move in ready. Just completed in December includes the interior paint and new carpet. Kitchen w/eating area, Spacious living room & dining room, 3 bedrooms up and 1 on the main level, bath up and down.
This property is off market, which means it's not currently listed for sale or rent on Zillow. This may be different from what's available on other websites or public sources.


