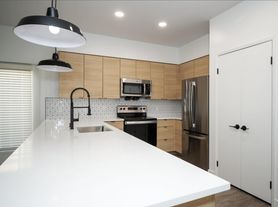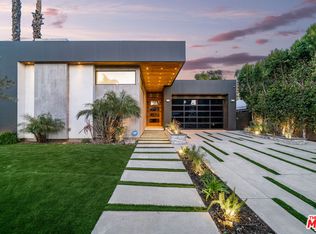This exquisite 4-bedroom, 3.5-bathroom home, located in a 6 home gated community, high up in the serene hills of Studio City south of Ventura Boulevard. Enjoy breathtaking panoramic views of the Valley all the way to the Santa Susana mountains. The updated kitchen boasts high-end appliances, including a Bosch dishwasher, Thermador induction cooktop, oven, and microwave, a KitchenAid refrigerator and trash compactor. The formal dining room is filled with natural light and offers a gorgeous view of the outside deck, which overlooks the hillside and features a built-in BBQ and refrigerator perfect for gatherings with friends and family. The spacious living room features a charming brick fireplace. Designed for entertaining, the family room includes a river rock fireplace, wet bar, wine cooler, and French doors that open to an in-ground waterfall spa, easily controlled with Aquatic control technology, and surrounded by a lush grassy area. The enormous primary suite features a brick fireplace, dual walk-in closets, an en suite bathroom with double vanity sinks, a separate water closet, a walk-in shower, a large soaking tub, and a balcony with stunning valley and mountain views. Additional amenities include a 3-car garage with extra parking for three more vehicles on the driveway, an alarm system, Nest thermostat, and a ChargePoint Home Flex Level 2 EV Charger. Perfect for those seeking privacy and tranquility, the property is surrounded by large hedges and spa/fountain features, creating a peaceful escape from city life. Enjoy close proximity to trendy restaurants and chic boutiques, all within the desirable Carpenter School District.
Copyright The MLS. All rights reserved. Information is deemed reliable but not guaranteed.
House for rent
$9,450/mo
3630 Roberts View Pl, Studio City, CA 91604
4beds
3,448sqft
Price may not include required fees and charges.
Singlefamily
Available now
Central air
In unit laundry
6 Attached garage spaces parking
Central, fireplace
What's special
River rock fireplaceCharming brick fireplaceIn-ground waterfall spaEn suite bathroomWine coolerSurrounded by large hedgesEnormous primary suite
- 63 days |
- -- |
- -- |
Zillow last checked: 8 hours ago
Listing updated: 17 hours ago
Travel times
Looking to buy when your lease ends?
Consider a first-time homebuyer savings account designed to grow your down payment with up to a 6% match & a competitive APY.
Facts & features
Interior
Bedrooms & bathrooms
- Bedrooms: 4
- Bathrooms: 4
- Full bathrooms: 2
- 3/4 bathrooms: 1
- 1/2 bathrooms: 1
Rooms
- Room types: Dining Room, Family Room, Walk In Closet
Heating
- Central, Fireplace
Cooling
- Central Air
Appliances
- Included: Dishwasher, Disposal, Dryer, Microwave, Oven, Range, Range Oven, Refrigerator, Trash Compactor, Washer
- Laundry: In Unit, Inside, Laundry Room
Features
- Breakfast Area, Dining Ell, Eat-in Kitchen, Exhaust Fan, Walk-In Closet(s)
- Flooring: Hardwood, Laminate
- Has fireplace: Yes
Interior area
- Total interior livable area: 3,448 sqft
Property
Parking
- Total spaces: 6
- Parking features: Attached, Covered
- Has attached garage: Yes
- Details: Contact manager
Features
- Stories: 2
- Patio & porch: Patio
- Exterior features: Contact manager
Details
- Parcel number: 2377004046
Construction
Type & style
- Home type: SingleFamily
- Architectural style: Contemporary
- Property subtype: SingleFamily
Condition
- Year built: 1983
Community & HOA
Community
- Security: Gated Community
Location
- Region: Studio City
Financial & listing details
- Lease term: 1+Year
Price history
| Date | Event | Price |
|---|---|---|
| 12/3/2025 | Price change | $9,450-3.6%$3/sqft |
Source: | ||
| 10/24/2025 | Price change | $9,800-6.7%$3/sqft |
Source: | ||
| 10/4/2025 | Listed for rent | $10,500+16.7%$3/sqft |
Source: | ||
| 5/16/2022 | Sold | $9,000+7.1%$3/sqft |
Source: Agent Provided | ||
| 5/4/2022 | Listing removed | -- |
Source: Zillow Rental Network_1 | ||

