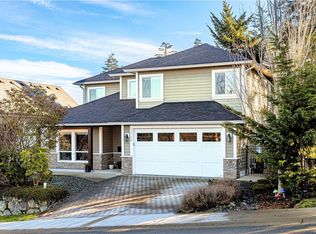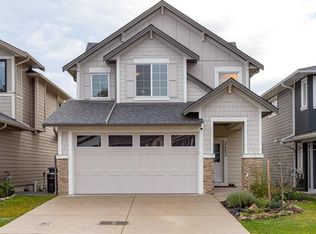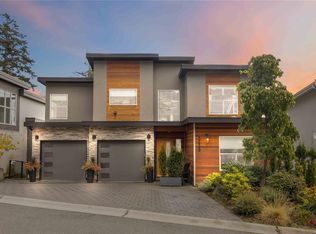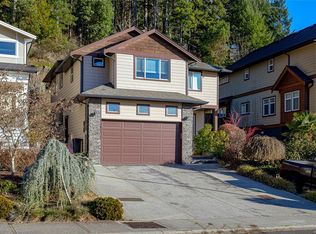***OH SAT 2-4PM*** Court-Order Sale with $336,000 PRICE DROP! Perched in a private, elevated setting, in sought-after Olympic View, this 4-bed, 4-bath home offers nearly 3,500 sqft of luxury finishings: premium appliances, walk-in pantry, radiant in-floor heat, heat pump & main level bedroom for flexible living. The standout primary suite includes spa-like ensuite, huge walk-in closet & expansive private oceanview deck. Two other top floor bedrooms also feature ensuites & walk-in closets. An additional oceanview main patio & outdoor putting green make this home perfect for relaxing or entertaining. The lower level features a cozy media room & lots of storage. The double car garage & large driveway offer generous parking. This high-end living has unobstructed views of the Salish Sea, Juan de Fuca Strait & Olympic Mountains. It's quiet setting is minutes from the shopping, parks & schools of the growing Royal Bay Community *Photos prior to owner moving out with furniture & belongings*
For sale
C$1,499,000
3630 Ridge View Ter, Colwood, BC V9C 0M3
4beds
4baths
3,499sqft
Single Family Residence
Built in 2018
8,712 Square Feet Lot
$-- Zestimate®
C$428/sqft
C$-- HOA
What's special
Private elevated settingPremium appliancesWalk-in pantryRadiant in-floor heatHeat pumpStandout primary suiteSpa-like ensuite
- 28 days |
- 287 |
- 25 |
Zillow last checked: 8 hours ago
Listing updated: February 02, 2026 at 06:03pm
Listed by:
Brandon Reader,
eXp Realty
Source: VIVA,MLS®#: 1022566
Facts & features
Interior
Bedrooms & bathrooms
- Bedrooms: 4
- Bathrooms: 4
- Main level bathrooms: 1
- Main level bedrooms: 1
Kitchen
- Level: Main
Heating
- Electric, Heat Pump, Hot Water, Natural Gas, Radiant Floor
Cooling
- Air Conditioning
Appliances
- Included: F/S/W/D, Oven Built-In, Oven/Range Gas, Range Hood
- Laundry: Inside, In Unit
Features
- Closet Organizer, Dining Room, Dining/Living Combo, Storage
- Windows: Insulated Windows
- Basement: Crawl Space,Partially Finished
- Number of fireplaces: 2
- Fireplace features: Electric, Living Room
Interior area
- Total structure area: 4,850
- Total interior livable area: 3,499 sqft
Property
Parking
- Total spaces: 5
- Parking features: Driveway, Garage Double
- Garage spaces: 2
- Has uncovered spaces: Yes
Accessibility
- Accessibility features: Ground Level Main Floor
Features
- Entry location: Main Level
- Has view: Yes
- View description: City, Mountain(s), Valley, Ocean
- Has water view: Yes
- Water view: Ocean
Lot
- Size: 8,712 Square Feet
- Features: Cul-De-Sac, Family-Oriented Neighbourhood, Hillside, Landscaped, Near Golf Course, No Through Road, Quiet Area, Recreation Nearby, Shopping Nearby
Details
- Parcel number: 030273889
- Zoning description: Residential
Construction
Type & style
- Home type: SingleFamily
- Architectural style: Contemporary
- Property subtype: Single Family Residence
Materials
- Cement Fibre, Insulation: Ceiling, Insulation: Walls
- Foundation: Concrete Perimeter
- Roof: Asphalt Torch On
Condition
- Resale
- New construction: No
- Year built: 2018
Details
- Warranty included: Yes
Utilities & green energy
- Water: Municipal
Community & HOA
Community
- Features: Family-Oriented Neighbourhood
Location
- Region: Colwood
Financial & listing details
- Price per square foot: C$428/sqft
- Tax assessed value: C$1,589,000
- Annual tax amount: C$8,480
- Date on market: 1/6/2026
- Ownership: Freehold
- Road surface type: Paved

Brandon Reader - Realtor
(250) 882-7470
By pressing Contact Agent, you agree that the real estate professional identified above may call/text you about your search, which may involve use of automated means and pre-recorded/artificial voices. You don't need to consent as a condition of buying any property, goods, or services. Message/data rates may apply. You also agree to our Terms of Use. Zillow does not endorse any real estate professionals. We may share information about your recent and future site activity with your agent to help them understand what you're looking for in a home.
Price history
Price history
| Date | Event | Price |
|---|---|---|
| 1/6/2026 | Listed for sale | C$1,499,000C$428/sqft |
Source: VIVA #1022566 Report a problem | ||
Public tax history
Public tax history
Tax history is unavailable.Climate risks
Neighborhood: V9C
Nearby schools
GreatSchools rating
- 5/10Hamilton Elementary SchoolGrades: PK-6Distance: 19.3 mi
- 6/10Seaview AcademyGrades: K-12Distance: 20 mi
- NANorth Olympic Peninsula Skills CenterGrades: 9-12Distance: 20 mi
- Loading



