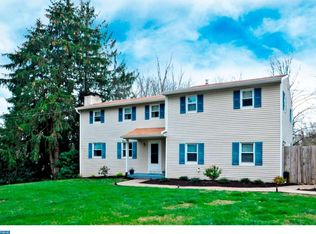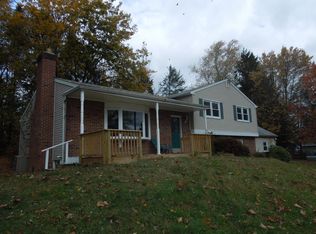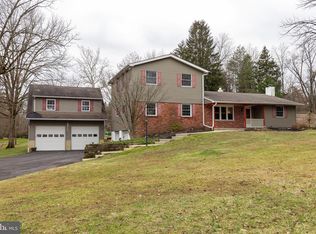Welcome home to this beautifully updated 4 bedroom 2.5 bath home in the award-winning Central Bucks School District! Sitting on over an acre (with public water and sewer) and completely renovated, there is literally nothing to do but unpack. Upon entering you'll notice the open concept floor plan - perfect for entertaining. The beautifully renovated kitchen is clearly the heart of the home and offers SS appliances, granite counters, tile backsplash, HUGE island with seating for 4 and opens to dining room, living room & family room. Beautiful wainscoting and gleaming hardwood floor grace the main level along with fresh paint in modern colors! The newly added enclosed sun room with radiant heat and bluestone floors overlooks the 1+ acre yard and opens to the newly added back patio, also done in bluestone! The large mudroom off of the 2 car garage and the half bath finish this level. Upstairs you'll find 4 generously sized bedrooms - all with new carpet and paint! The oversized master suite offers his and hers closets as well as a beautifully renovated master bath. The convenient upstairs laundry and the renovated hall bath complete this level. In the last 4 years the renovations include: new HVAC, new roof, new kitchen/baths, refinished hardwood floors, new carpet & paint, updated electrical, new sunroom & patio, new windows...the list goes on! Make your appointment today because this gem will not last! 2020-04-16
This property is off market, which means it's not currently listed for sale or rent on Zillow. This may be different from what's available on other websites or public sources.



