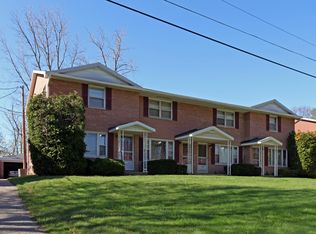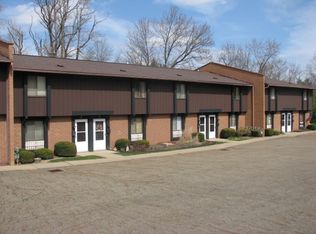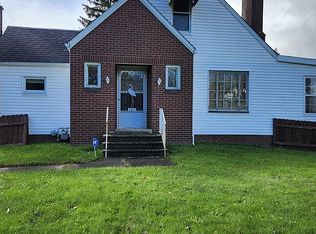Sold for $290,000
$290,000
3630 Martindale Rd NE, Canton, OH 44714
4beds
--sqft
Single Family Residence
Built in 1880
1.71 Acres Lot
$322,200 Zestimate®
$--/sqft
$1,914 Estimated rent
Home value
$322,200
$303,000 - $345,000
$1,914/mo
Zestimate® history
Loading...
Owner options
Explore your selling options
What's special
One of a kind Updated century home situated on 1.71 acres. City water and sewer; 4 Bedrooms, 2 1/2 baths. Newer kitchen appliances with granite counter tops. Wood pegged "heated" flooring in kitchen and family room with fireplace. Over 2,600 sq ft. Dining room with authentic tin ceiling; 5x12 enclosed back porch; 2006 -windows, insolation, siding and roof; 2020 C/A; 2014-gas boiler; 2022 Basement Bilco door; 26x21 heated outbuilding with loft and 2 sky lights-ideal workshop or "Mother-in-law suite"; 12x10 "she" shed and 8x8 utility shed.
Zillow last checked: 8 hours ago
Listing updated: April 05, 2024 at 11:21am
Listing Provided by:
Patricia Fugate-Deville pfugate@dehoff.com(330)495-4811,
DeHOFF REALTORS
Bought with:
Joanna D Belden, 440962
Howard Hanna
Source: MLS Now,MLS#: 4496749 Originating MLS: Stark Trumbull Area REALTORS
Originating MLS: Stark Trumbull Area REALTORS
Facts & features
Interior
Bedrooms & bathrooms
- Bedrooms: 4
- Bathrooms: 3
- Full bathrooms: 2
- 1/2 bathrooms: 1
- Main level bathrooms: 1
Primary bedroom
- Description: Flooring: Wood
- Level: Second
- Dimensions: 12.00 x 13.00
Bedroom
- Description: Flooring: Wood
- Level: Second
- Dimensions: 13.00 x 8.00
Bedroom
- Description: Flooring: Wood
- Level: Second
- Dimensions: 12.00 x 11.00
Bedroom
- Description: Flooring: Wood
- Level: Second
- Dimensions: 14.00 x 10.00
Dining room
- Description: Flooring: Wood
- Level: First
- Dimensions: 13.00 x 18.00
Entry foyer
- Description: Flooring: Wood
- Level: First
- Dimensions: 13.00 x 7.00
Family room
- Description: Flooring: Wood
- Features: Fireplace
- Level: First
- Dimensions: 24.00 x 14.00
Kitchen
- Description: Flooring: Wood
- Level: First
- Dimensions: 12.00 x 21.00
Living room
- Description: Flooring: Wood
- Features: Fireplace
- Level: First
- Dimensions: 13.00 x 24.00
Sunroom
- Description: Flooring: Carpet
- Features: Fireplace
- Level: First
- Dimensions: 23.00 x 11.00
Heating
- Fireplace(s), Gas, Radiator(s), Zoned
Cooling
- Central Air
Appliances
- Included: Dishwasher, Range, Refrigerator
Features
- Basement: Full
- Number of fireplaces: 3
- Fireplace features: Gas, Wood Burning
Property
Parking
- Total spaces: 3
- Parking features: Detached, Electricity, Garage, Garage Door Opener, Paved
- Garage spaces: 3
Features
- Patio & porch: Enclosed, Patio, Porch
Lot
- Size: 1.71 Acres
- Features: Corner Lot, Wooded
Details
- Additional structures: Outbuilding, Shed(s)
- Parcel number: 05219772
Construction
Type & style
- Home type: SingleFamily
- Architectural style: Other
- Property subtype: Single Family Residence
Materials
- Wood Siding
- Roof: Asphalt,Fiberglass
Condition
- Year built: 1880
Utilities & green energy
- Sewer: Public Sewer
- Water: Public
Community & neighborhood
Security
- Security features: Security System
Location
- Region: Canton
Price history
| Date | Event | Price |
|---|---|---|
| 4/5/2024 | Sold | $290,000-10.7% |
Source: | ||
| 1/29/2024 | Pending sale | $324,900 |
Source: | ||
| 10/12/2023 | Listed for sale | $324,900 |
Source: | ||
Public tax history
| Year | Property taxes | Tax assessment |
|---|---|---|
| 2024 | $2,423 -18.3% | $62,270 |
| 2023 | $2,966 -0.5% | $62,270 |
| 2022 | $2,980 +18.1% | $62,270 |
Find assessor info on the county website
Neighborhood: 44714
Nearby schools
GreatSchools rating
- 8/10Frazer Elementary SchoolGrades: K-4Distance: 0.9 mi
- 8/10Glenwood Middle SchoolGrades: 5-7Distance: 1.4 mi
- 5/10GlenOak High SchoolGrades: 7-12Distance: 2.2 mi
Schools provided by the listing agent
- District: Plain LSD - 7615
Source: MLS Now. This data may not be complete. We recommend contacting the local school district to confirm school assignments for this home.
Get pre-qualified for a loan
At Zillow Home Loans, we can pre-qualify you in as little as 5 minutes with no impact to your credit score.An equal housing lender. NMLS #10287.


