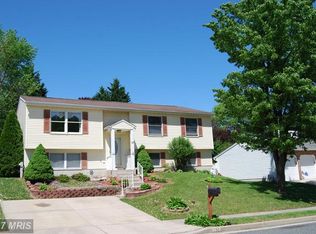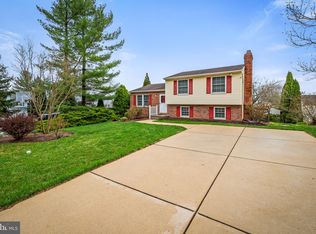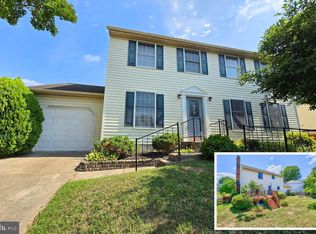Fall in love with this meticulously maintained split level home. Pride in ownership is evident as soon as you enter the front door and are welcomed into the expansive great room. Head up a few steps to the dining room with direct access to the virtually maintenance-free and private deck. The backyard is your very own oasis with lots of room for entertaining or relaxing by the pond. The main bedroom has an ensuite with another full bathroom in the hall and two more bedrooms. The lower level has big windows that bring in plenty of natural light and is the perfect place to set up an office, have a family room, game room, or even another bedroom suite as there is another full bathroom on this level. You'll swoon over the HGTV-esque built-ins! A large laundry room, workbench area, and massive crawl space storage area round out this picture-perfect home. Bring your Pinterest boards and put the finishing touches on this home! Photographs are scheduled for 8/24/2020, thanks for your patience.
This property is off market, which means it's not currently listed for sale or rent on Zillow. This may be different from what's available on other websites or public sources.



