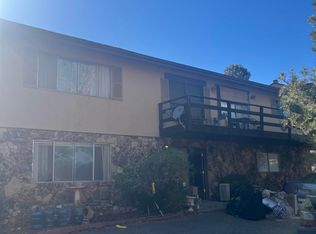Closed
$869,000
3630 Kings Canyon Rd, Carson City, NV 89703
3beds
2,788sqft
Single Family Residence
Built in 1979
1.23 Acres Lot
$862,700 Zestimate®
$312/sqft
$3,409 Estimated rent
Home value
$862,700
$776,000 - $958,000
$3,409/mo
Zestimate® history
Loading...
Owner options
Explore your selling options
What's special
Location, Views, Updated! This beautiful, unique home is located in a highly desirable location in West Carson City which is close to hiking and biking trails but only a few minutes away from downtown amenities. The main level of the house offers a huge great room with floor to ceiling dramatic windows to capture the fantastic views and a beautiful stone fireplace! The dining room and kitchen are an open concept which is ideal for entertaining with access to a deck., The kitchen has been updated with beautiful wood cabinetry with ample storage, granite counters, stainless appliances and large breakfast bar. The beautiful bamboo floors are throughout the house including bedrooms and office or bonus room area. The primary suite is on the main level and offers an oversized shower stall, jetted bathtub, dual sinks and an large area for more storage. The main level also offers another bedroom with a full bathroom with tub/shower combo plus a great back room area that is ideal for a home office or family/bonus room. The laundry area, large mud room/storage area and attached two car garage are all located on the main floor for single floor living! Downstairs offers another bedroom with walk in closet, another stoned fireplace, access to the lower deck area plus a great full bathroom with shower stall and sauna. The lot is very usable with a detached garage with workshop area and room for another car plus storage. This home is spectacular and is ready for someone new to call it home. Schedule your showing today!
Zillow last checked: 8 hours ago
Listing updated: May 14, 2025 at 04:24am
Listed by:
Adrienne Phenix S.168648 775-315-2832,
RE/MAX Gold-Carson City,
Katherine Tatro S.39730 775-721-1848,
RE/MAX Gold-Carson City
Bought with:
John Oliver, S.174654
Coldwell Banker Select Reno
Source: NNRMLS,MLS#: 240008410
Facts & features
Interior
Bedrooms & bathrooms
- Bedrooms: 3
- Bathrooms: 3
- Full bathrooms: 3
Heating
- Electric, Fireplace(s), Forced Air, Propane
Cooling
- Electric, Evaporative Cooling
Appliances
- Included: Dishwasher, Disposal, Dryer, Gas Range, Microwave, Refrigerator, Washer
- Laundry: Laundry Area, Shelves
Features
- Breakfast Bar, High Ceilings, Master Downstairs, Walk-In Closet(s)
- Flooring: Ceramic Tile, Wood
- Windows: Blinds, Double Pane Windows, Drapes, Rods, Vinyl Frames
- Has fireplace: Yes
Interior area
- Total structure area: 2,788
- Total interior livable area: 2,788 sqft
Property
Parking
- Total spaces: 3
- Parking features: Attached, Garage Door Opener, RV Access/Parking
- Attached garage spaces: 3
Features
- Stories: 2
- Patio & porch: Patio, Deck
- Fencing: None
- Has view: Yes
- View description: City, Mountain(s), Trees/Woods, Valley
Lot
- Size: 1.23 Acres
- Features: Gentle Sloping, Landscaped, Level, Sloped Down
Details
- Additional structures: Workshop
- Parcel number: 00713127
- Zoning: SF1A
Construction
Type & style
- Home type: SingleFamily
- Property subtype: Single Family Residence
Materials
- Foundation: Slab
- Roof: Composition,Pitched,Shingle
Condition
- Year built: 1979
Utilities & green energy
- Sewer: Septic Tank
- Water: Private, Well
- Utilities for property: Cable Available, Electricity Available, Internet Available, Phone Available, Water Available, Cellular Coverage, Propane
Community & neighborhood
Security
- Security features: Smoke Detector(s)
Location
- Region: Carson City
Other
Other facts
- Listing terms: 1031 Exchange,Cash,Conventional,FHA,VA Loan
Price history
| Date | Event | Price |
|---|---|---|
| 9/13/2024 | Listing removed | $4,000$1/sqft |
Source: Zillow Rentals Report a problem | ||
| 8/14/2024 | Sold | $869,000-1.1%$312/sqft |
Source: | ||
| 7/16/2024 | Pending sale | $879,000$315/sqft |
Source: | ||
| 7/5/2024 | Listed for sale | $879,000+39.7%$315/sqft |
Source: | ||
| 4/26/2024 | Listed for rent | $4,000+6.7%$1/sqft |
Source: Zillow Rentals Report a problem | ||
Public tax history
| Year | Property taxes | Tax assessment |
|---|---|---|
| 2024 | $5,047 -40.2% | $137,128 +2.2% |
| 2023 | $8,435 +93.8% | $134,172 +10.1% |
| 2022 | $4,352 +3.8% | $121,857 +4.5% |
Find assessor info on the county website
Neighborhood: 89703
Nearby schools
GreatSchools rating
- 7/10Grace Bordewich Mildred Bray Elementary SchoolGrades: PK-5Distance: 1.9 mi
- 6/10Carson Middle SchoolGrades: 6-8Distance: 1.5 mi
- 5/10Carson High SchoolGrades: 9-12Distance: 3.2 mi
Schools provided by the listing agent
- Elementary: Bordewich-Bray
- Middle: Carson
- High: Carson
Source: NNRMLS. This data may not be complete. We recommend contacting the local school district to confirm school assignments for this home.
Get a cash offer in 3 minutes
Find out how much your home could sell for in as little as 3 minutes with a no-obligation cash offer.
Estimated market value
$862,700
