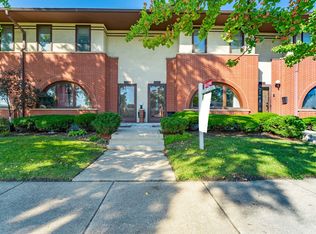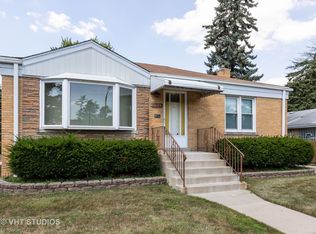Closed
$280,000
3630 Harlem Ave, Riverside, IL 60546
2beds
1,540sqft
Townhouse, Single Family Residence
Built in 1986
3,300 Square Feet Lot
$-- Zestimate®
$182/sqft
$2,891 Estimated rent
Home value
Not available
Estimated sales range
Not available
$2,891/mo
Zestimate® history
Loading...
Owner options
Explore your selling options
What's special
Step into this beautiful newly updated end-unit townhome, offering 2 bedrooms, 2.5 bathrooms, and 1,540 square feet of thoughtfully designed living space. The main floor welcomes you with an open-concept living and dining area, highlighted by a stunning multi-sided gas fireplace, creating the perfect ambiance for both rooms. The eat-in kitchen boasts granite countertops, stylish backsplash, and brand-new Samsung appliances, making it both functional and sophisticated. A striking spiral staircase leads you upstairs to two generously sized bedrooms with ample closet space. The primary suite is a true retreat, featuring a luxurious bathroom with a walk-in shower and an elegant accent wall. Enter onto your private balcony from the primary suite and enjoy the outdoors. Heading downstairs, the spiral staircase leads to a fully finished walk-out basement. This versatile lower level includes a spacious recreation area, a full bathroom, a utility room, and a laundry area complete with brand-new Samsung washer and dryer. Sliding doors on the main level open to a private, fenced-in patio-perfect for outdoor gatherings or quiet relaxation. The oversized 2-car garage provides ample parking and storage, and the location is unbeatable. Enjoy easy access to transit stops and the nearby Harlem Avenue Metra station for seamless commuting. This home offers the perfect blend of modern updates, functional spaces, and a prime location. Don't miss out-schedule your showing today!
Zillow last checked: 8 hours ago
Listing updated: April 24, 2025 at 12:52pm
Listing courtesy of:
Natalia Tomczyk 312-774-6217,
Concentric Realty, Inc
Bought with:
Thalia Mena
Coldwell Banker Realty
Source: MRED as distributed by MLS GRID,MLS#: 12309783
Facts & features
Interior
Bedrooms & bathrooms
- Bedrooms: 2
- Bathrooms: 3
- Full bathrooms: 2
- 1/2 bathrooms: 1
Primary bedroom
- Features: Bathroom (Full)
- Level: Second
- Area: 196 Square Feet
- Dimensions: 14X14
Bedroom 2
- Level: Second
- Area: 182 Square Feet
- Dimensions: 14X13
Dining room
- Level: Main
- Area: 154 Square Feet
- Dimensions: 14X11
Family room
- Level: Lower
- Area: 285 Square Feet
- Dimensions: 15X19
Kitchen
- Level: Main
- Area: 130 Square Feet
- Dimensions: 13X10
Living room
- Level: Main
- Area: 285 Square Feet
- Dimensions: 15X19
Other
- Level: Lower
- Area: 225 Square Feet
- Dimensions: 15X15
Heating
- Natural Gas, Forced Air
Cooling
- Central Air
Appliances
- Laundry: In Unit
Features
- Basement: Finished,Full
- Number of fireplaces: 1
- Fireplace features: Gas Starter, Living Room
- Common walls with other units/homes: End Unit
Interior area
- Total structure area: 0
- Total interior livable area: 1,540 sqft
Property
Parking
- Total spaces: 2
- Parking features: Concrete, On Site, Detached, Garage
- Garage spaces: 2
Accessibility
- Accessibility features: No Disability Access
Features
- Patio & porch: Deck, Patio
- Exterior features: Balcony
Lot
- Size: 3,300 sqft
- Dimensions: 30X110
Details
- Parcel number: 15364070410000
- Special conditions: None
Construction
Type & style
- Home type: Townhouse
- Property subtype: Townhouse, Single Family Residence
Materials
- Brick
Condition
- New construction: No
- Year built: 1986
Utilities & green energy
- Sewer: Public Sewer
- Water: Public
Community & neighborhood
Location
- Region: Riverside
HOA & financial
HOA
- Has HOA: Yes
- HOA fee: $200 monthly
- Services included: Parking, Lawn Care, Scavenger, Snow Removal
Other
Other facts
- Listing terms: Conventional
- Ownership: Fee Simple
Price history
| Date | Event | Price |
|---|---|---|
| 4/21/2025 | Sold | $280,000-6.7%$182/sqft |
Source: | ||
| 3/26/2025 | Contingent | $300,000$195/sqft |
Source: | ||
| 3/12/2025 | Listed for sale | $300,000$195/sqft |
Source: | ||
| 3/11/2025 | Listing removed | $300,000$195/sqft |
Source: | ||
| 2/11/2025 | Price change | $300,000-3.2%$195/sqft |
Source: | ||
Public tax history
| Year | Property taxes | Tax assessment |
|---|---|---|
| 2023 | $7,897 -27.2% | $28,000 -11.8% |
| 2022 | $10,853 +3.7% | $31,755 |
| 2021 | $10,461 +2.6% | $31,755 |
Find assessor info on the county website
Neighborhood: 60546
Nearby schools
GreatSchools rating
- 10/10Blythe Park Elementary SchoolGrades: PK-5Distance: 0.8 mi
- 8/10L J Hauser Jr High SchoolGrades: 6-8Distance: 1 mi
- 10/10Riverside Brookfield Twp High SchoolGrades: 9-12Distance: 1.5 mi
Schools provided by the listing agent
- High: Riverside Brookfield Twp Senior
- District: 96
Source: MRED as distributed by MLS GRID. This data may not be complete. We recommend contacting the local school district to confirm school assignments for this home.
Get pre-qualified for a loan
At Zillow Home Loans, we can pre-qualify you in as little as 5 minutes with no impact to your credit score.An equal housing lender. NMLS #10287.

