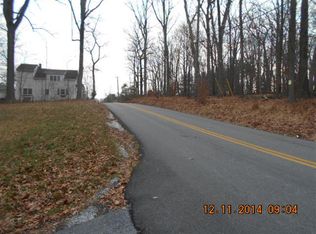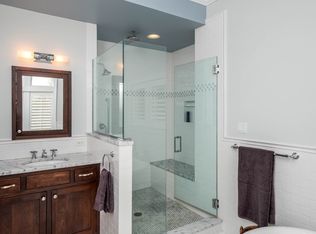Beautiful cape cod with a fully finished upper-level primary bedroom suite and sitting area is just the beginning of this marvelous property! Settled on over three acres of a tranquil combination of open landscaped grounds, multiple patios, gazebo, and mature trees makes this an ideal setting for entertaining family and friends! Arrive into the main level and experience a spacious dining room featuring crown molding, a decorative fireplace with a traditional mantle, crown molding, and gorgeous hardwood floors that continue throughout. Adjacent to the foyer offers a bright and airy living room highlighted by a wood-burning fireplace accented by built-in bookcases and exposed beams. Let the kitchen inspire gourmet dining boasting ample storage, open shelving, a stainless steel dishwasher, and new granite counters. Two additional bedrooms, a mudroom or exercise room, and a hall bath complete the entry level. The fully finished lower level provides many possibilities for additional living space, recreation/game area, or as an office spotlighted by plush carpet, a second wood-burning fireplace with brick surround, recessed lighting, and a sizable laundry room. Major commuter routes include I-695, MD-45, and I-83. Updates: Siding, Paint, Kitchen Counters, Hot Water Heater, Water Treatment System, Electric Fence, Furnace
This property is off market, which means it's not currently listed for sale or rent on Zillow. This may be different from what's available on other websites or public sources.

