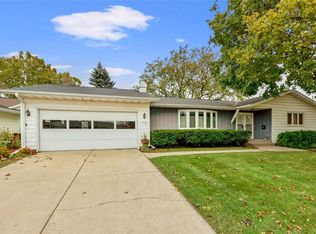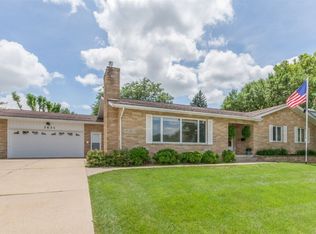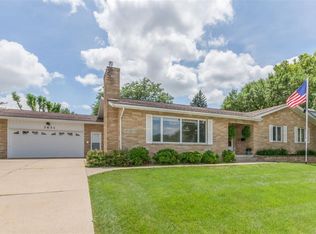Sometimes a houses loses character when its updated, but not this 3-Bedroom Ranch. It exudes 60's charm yet has important improvements: 2 yr old furnace and air, quality vinyl windows, updated flooring in living areas and roof replacement in 2013. The spacious Living Room is impressive - bright & airy plus there are great cove and plaster details. The main living area's luxury-vinyl flooring is durable for kids or pets. You'll love the open stairs to the Rec room, it makes for a great floor plan. Vintage features like the intercom/speaker system are still in place. The master bedroom has 2 closets and an attached half-bath, while the 2nd bedroom has flexed into a main-level laundry/office space. Open Rec Room and 60's style bar plus SO much storage in the basement. Garage has a storage room plus additional steps to basement. New sump pump system installed. Seller to divide some plants, see disclosure. LL Sf approx.
This property is off market, which means it's not currently listed for sale or rent on Zillow. This may be different from what's available on other websites or public sources.



