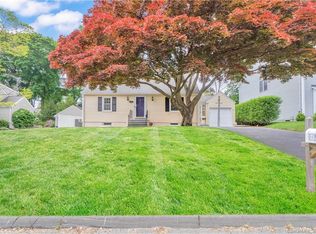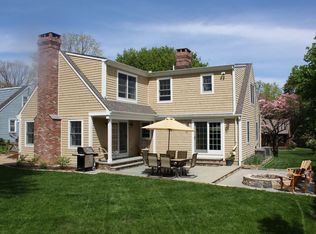Sold for $923,000
$923,000
363 Wormwood Road, Fairfield, CT 06824
3beds
1,856sqft
Single Family Residence
Built in 1946
9,583.2 Square Feet Lot
$992,500 Zestimate®
$497/sqft
$5,750 Estimated rent
Home value
$992,500
$883,000 - $1.11M
$5,750/mo
Zestimate® history
Loading...
Owner options
Explore your selling options
What's special
Beautiful Full Dormered Cape on quiet, sought out University area street. Home was fully renovated in 2007 with extra upgrades since. It is as lovely and well taken care of inside as out. Kitchen has custom cabinets, center island, stainless steel appliances, pantry, and is open to the Dining room, giving you lots of space and light. Living Room with fireplace. Main Level Bedroom with French Door to backyard Patio. Full Bath with Marble Vanity Top and Tub/Shower. Hardwood Floors, Crown Molding and Plantation Shutters through-out. Second Level has two large Bedrooms with Wall/Wall Carpeting, Extra Closet Space (3 closets in Primary and 2 closets in other), and Fully Dormered giving you views to the private backyard. Full Bathroom with Tile Floor, Stall Shower, Double Sinks, and Marble Vanity Top. The Lower Level is partially finished with Wall/Wall Carpet and Wainscoting. Great for Playroom/TV room/Office. Unfinished Area for plenty of storage and has a Cedar Closet. Large Detached 2 Car Garage built in 2007, with stairs to floored loft area, great for extra storage. Level Backyard with Bluestone Patio, and lots of privacy. Easy access to Town, Schools, and Train! Nothing to do, but move in and enjoy! *12 windows were replaced in 2007 by previous owner. Three windows upstairs have a small repair needed that we have a quote for. All windows as-is.
Zillow last checked: 8 hours ago
Listing updated: October 01, 2024 at 01:30am
Listed by:
Terry Keegan 203-556-5327,
Fairfield County Real Estate 203-259-9999,
Gail Keegan 203-451-6360,
Fairfield County Real Estate
Bought with:
Linda D'Amato, RES.0758702
William Raveis Real Estate
Source: Smart MLS,MLS#: 24036562
Facts & features
Interior
Bedrooms & bathrooms
- Bedrooms: 3
- Bathrooms: 2
- Full bathrooms: 2
Primary bedroom
- Features: Wall/Wall Carpet
- Level: Upper
Bedroom
- Features: Hardwood Floor
- Level: Main
Bedroom
- Features: Wall/Wall Carpet
- Level: Upper
Bathroom
- Features: Full Bath, Tub w/Shower, Tile Floor
- Level: Main
Bathroom
- Features: Double-Sink, Stall Shower, Tile Floor
- Level: Upper
Dining room
- Features: Hardwood Floor
- Level: Main
Kitchen
- Features: Corian Counters, Kitchen Island, Pantry, Hardwood Floor
- Level: Main
Living room
- Features: Fireplace, Hardwood Floor
- Level: Main
Rec play room
- Features: Wall/Wall Carpet
- Level: Lower
Heating
- Forced Air, Natural Gas
Cooling
- Central Air
Appliances
- Included: Gas Cooktop, Convection Oven, Microwave, Refrigerator, Dishwasher, Disposal, Washer, Dryer, Gas Water Heater, Tankless Water Heater
- Laundry: Main Level, Mud Room
Features
- Doors: Storm Door(s)
- Windows: Thermopane Windows
- Basement: Full,Partially Finished
- Attic: Storage,Access Via Hatch
- Number of fireplaces: 1
Interior area
- Total structure area: 1,856
- Total interior livable area: 1,856 sqft
- Finished area above ground: 1,414
- Finished area below ground: 442
Property
Parking
- Total spaces: 2
- Parking features: Detached, Garage Door Opener
- Garage spaces: 2
Features
- Patio & porch: Patio
- Exterior features: Rain Gutters
- Fencing: Partial
- Waterfront features: Beach Access
Lot
- Size: 9,583 sqft
- Features: Wooded, Level, Sloped
Details
- Parcel number: 126329
- Zoning: A
Construction
Type & style
- Home type: SingleFamily
- Architectural style: Cape Cod
- Property subtype: Single Family Residence
Materials
- Vinyl Siding
- Foundation: Block
- Roof: Asphalt
Condition
- New construction: No
- Year built: 1946
Utilities & green energy
- Sewer: Public Sewer
- Water: Public
- Utilities for property: Cable Available
Green energy
- Energy efficient items: Doors, Windows
Community & neighborhood
Community
- Community features: Golf, Health Club, Library, Medical Facilities, Park, Shopping/Mall, Tennis Court(s), Playground
Location
- Region: Fairfield
- Subdivision: University
Price history
| Date | Event | Price |
|---|---|---|
| 9/26/2024 | Sold | $923,000+8.7%$497/sqft |
Source: | ||
| 8/28/2024 | Pending sale | $849,000$457/sqft |
Source: | ||
| 8/8/2024 | Listed for sale | $849,000+31.6%$457/sqft |
Source: | ||
| 10/16/2015 | Sold | $645,000-2.1%$348/sqft |
Source: | ||
| 8/31/2015 | Pending sale | $659,000$355/sqft |
Source: Berkshire Hathaway HomeServices New England Properties #99115207 Report a problem | ||
Public tax history
| Year | Property taxes | Tax assessment |
|---|---|---|
| 2025 | $9,766 +1.8% | $343,980 |
| 2024 | $9,597 +1.4% | $343,980 |
| 2023 | $9,463 +1% | $343,980 |
Find assessor info on the county website
Neighborhood: 06824
Nearby schools
GreatSchools rating
- 9/10Osborn Hill SchoolGrades: K-5Distance: 1.1 mi
- 7/10Fairfield Woods Middle SchoolGrades: 6-8Distance: 1.8 mi
- 9/10Fairfield Ludlowe High SchoolGrades: 9-12Distance: 1 mi
Schools provided by the listing agent
- Elementary: Osborn Hill
- Middle: Fairfield Woods
- High: Fairfield Ludlowe
Source: Smart MLS. This data may not be complete. We recommend contacting the local school district to confirm school assignments for this home.
Get pre-qualified for a loan
At Zillow Home Loans, we can pre-qualify you in as little as 5 minutes with no impact to your credit score.An equal housing lender. NMLS #10287.
Sell for more on Zillow
Get a Zillow Showcase℠ listing at no additional cost and you could sell for .
$992,500
2% more+$19,850
With Zillow Showcase(estimated)$1,012,350

