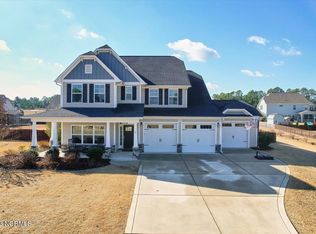Sold for $623,000 on 05/22/25
$623,000
363 Wheatfield Way, Whispering Pines, NC 28327
4beds
3,190sqft
Single Family Residence
Built in 2017
0.46 Acres Lot
$627,300 Zestimate®
$195/sqft
$3,425 Estimated rent
Home value
$627,300
$558,000 - $709,000
$3,425/mo
Zestimate® history
Loading...
Owner options
Explore your selling options
What's special
Step inside this stunning four-bedroom + bonus room + loft home in the coveted Summerfield at Arrowstone neighborhood in Whispering Pines. With an abundance of natural light and a thoughtfully designed layout, this home is both inviting and functional.
The open floor plan creates a seamless flow between the living room and kitchen, making it perfect for entertaining and gathering with loved ones.The primary suite is conveniently located on the main floor, offering a private retreat, while all additional bedrooms are upstairs.
Upstairs, a spacious loft with an installed overhead projector and screen provides the ultimate space for movie nights, gaming, or watching the big game. A versatile bonus room offers endless possibilities—ideal for a playroom, home office, or workout space. Two additional bedrooms with Jack and Jill bathroom and a petite owners suite finish the upstairs space. Upstairs also includes huge floored attic storage space.
Outside, the fully fenced backyard is a private oasis, perfect for relaxing, playing, or hosting summer barbecues. With brand-new carpet throughout and a new roof (2022), this home is truly move-in ready.
Located in a sought-after community known for its charm, convenience, and fabulous amenities to include lakes with beach access and various parks, this home is waiting for you. Schedule your showing today and picture yourself living here!
Zillow last checked: 8 hours ago
Listing updated: May 23, 2025 at 03:55am
Listed by:
Jamie Marie Walker 910-583-2321,
Keller Williams Pinehurst
Bought with:
Leigh Amigo, 324000
Keller Williams Pinehurst
Source: Hive MLS,MLS#: 100494947 Originating MLS: Mid Carolina Regional MLS
Originating MLS: Mid Carolina Regional MLS
Facts & features
Interior
Bedrooms & bathrooms
- Bedrooms: 4
- Bathrooms: 4
- Full bathrooms: 3
- 1/2 bathrooms: 1
Primary bedroom
- Level: Main
Bedroom 2
- Level: Upper
Bedroom 3
- Level: Upper
Bedroom 4
- Level: Upper
Bonus room
- Level: Upper
Dining room
- Level: Main
Kitchen
- Level: Main
Living room
- Level: Main
Other
- Description: Loft
- Level: Upper
Heating
- Heat Pump, Electric
Cooling
- Heat Pump
Appliances
- Included: Electric Oven, Electric Cooktop, Washer, Refrigerator, Dryer, Dishwasher
- Laundry: Laundry Room
Features
- Master Downstairs, Walk-in Closet(s), Tray Ceiling(s), High Ceilings, Entrance Foyer, Mud Room, Solid Surface, Kitchen Island, Ceiling Fan(s), Pantry, Walk-in Shower, Blinds/Shades, Gas Log, Walk-In Closet(s)
- Flooring: Carpet, Laminate, LVT/LVP, Tile
- Basement: None
- Attic: Floored,Walk-In
- Has fireplace: Yes
- Fireplace features: Gas Log
Interior area
- Total structure area: 3,190
- Total interior livable area: 3,190 sqft
Property
Parking
- Total spaces: 2
- Parking features: Garage Faces Front, Attached
- Has attached garage: Yes
Features
- Levels: Two
- Stories: 2
- Patio & porch: Covered, Patio
- Pool features: None
- Fencing: Back Yard,Wood
Lot
- Size: 0.46 Acres
- Dimensions: 99.03 x 152.85 x 104.57 x 177.3
Details
- Parcel number: 20140653
- Zoning: RA
- Special conditions: Standard
Construction
Type & style
- Home type: SingleFamily
- Property subtype: Single Family Residence
Materials
- Composition
- Foundation: Slab
- Roof: Composition,Shingle
Condition
- New construction: No
- Year built: 2017
Utilities & green energy
- Sewer: Septic Tank
- Water: Public
- Utilities for property: Water Available
Community & neighborhood
Security
- Security features: Smoke Detector(s)
Location
- Region: Whispering Pines
- Subdivision: Summerfield at Arrowstone
Other
Other facts
- Listing agreement: Exclusive Right To Sell
- Listing terms: Cash,Conventional,USDA Loan,VA Loan
Price history
| Date | Event | Price |
|---|---|---|
| 5/22/2025 | Sold | $623,000-0.3%$195/sqft |
Source: | ||
| 4/17/2025 | Contingent | $625,000$196/sqft |
Source: | ||
| 3/19/2025 | Listed for sale | $625,000+117.8%$196/sqft |
Source: | ||
| 7/30/2024 | Listing removed | -- |
Source: Zillow Rentals | ||
| 7/15/2024 | Listed for rent | $2,950-1.7%$1/sqft |
Source: Zillow Rentals | ||
Public tax history
| Year | Property taxes | Tax assessment |
|---|---|---|
| 2024 | $3,980 -2.9% | $596,280 |
| 2023 | $4,099 +20.4% | $596,280 +32.8% |
| 2022 | $3,405 -2.5% | $448,940 +31.2% |
Find assessor info on the county website
Neighborhood: 28327
Nearby schools
GreatSchools rating
- 7/10McDeeds Creek ElementaryGrades: K-5Distance: 2.5 mi
- 9/10New Century Middle SchoolGrades: 6-8Distance: 5.5 mi
- 7/10Union Pines High SchoolGrades: 9-12Distance: 5.2 mi
Schools provided by the listing agent
- Elementary: McDeeds Creek Elementary
- Middle: New Century Middle
- High: Union Pines High
Source: Hive MLS. This data may not be complete. We recommend contacting the local school district to confirm school assignments for this home.

Get pre-qualified for a loan
At Zillow Home Loans, we can pre-qualify you in as little as 5 minutes with no impact to your credit score.An equal housing lender. NMLS #10287.
Sell for more on Zillow
Get a free Zillow Showcase℠ listing and you could sell for .
$627,300
2% more+ $12,546
With Zillow Showcase(estimated)
$639,846