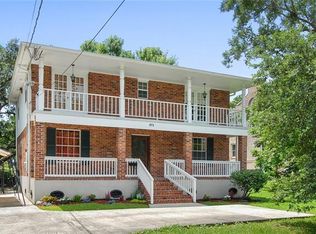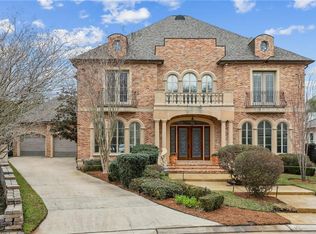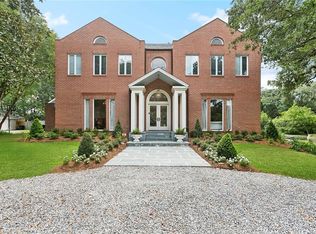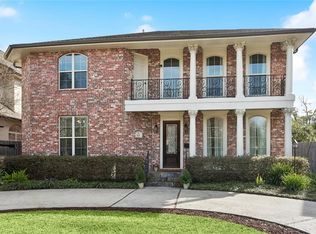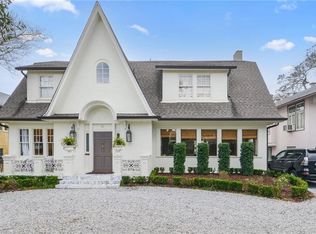Discover this remarkable custom-designed "Italianate" style home in prime River Ridge location! Park like grounds with beautiful oak trees, Terraced courtyards and spacious porch As you enter foyer, dining room is to the right with butlers pantry that creates an exquisite setting for sophisticated entertaining. It is enhanced by chef's kitchen that boasts Crystallo quartz counter tops that shine beneath the soaring ceiling, showcasing premium appliances, including dual Bosch dishwashers, an ice maker, Subzero refrigerator, and convenient beverage drawers. Serene office/study to the left as you enter foyer. Large living room with ample natural light, travertine mantle, built in shelves, triple crown molding and French doors leading to the brick patio and terraced yard. It overlooks a breathtaking swimming pool featuring an infinity hot tub and a rejuvenating cold plunge, ideal for relaxation and social gatherings.Illuminated pathways guide you through the thoughtfully and beautifully crafted exterior and over sized lot. Four private en suite bedrooms, each with generous closet space. One en suite bedroom is on the main floor and the other three on on the second level. The primary en suite has new pine flooring, bespoke walk through closet and opens to a private balcony. Media/ game room on third floor. 2400 SQUARE FEET GARAGE, complete with finished walls and half bath offers limitless potential- whether for a car collection, more living area, in-law suite, home gym, cabana for pool , or storage. Steel frame construction. Tank less water heater. Near hospitals, schools, universities, shopping, etc. Easy access and just 15 minutes from New Orleans.
Active
$1,600,000
363 Walter Rd, River Ridge, LA 70123
4beds
5,200sqft
Est.:
Single Family Residence
Built in 2007
0.43 Acres Lot
$1,512,100 Zestimate®
$308/sqft
$-- HOA
What's special
Terraced courtyardsIlluminated pathwaysSubzero refrigeratorDual bosch dishwashersCrystallo quartz counter topsIce makerPrivate balcony
- 3 days |
- 384 |
- 6 |
Zillow last checked: 8 hours ago
Listing updated: February 20, 2026 at 02:05pm
Listed by:
Erin Helwig 504-909-8903,
RE/MAX Living 504-475-1011,
Rebecca Weber 504-400-0501,
RE/MAX Living
Source: GSREIN,MLS#: 2537743
Tour with a local agent
Facts & features
Interior
Bedrooms & bathrooms
- Bedrooms: 4
- Bathrooms: 5
- Full bathrooms: 4
- 1/2 bathrooms: 1
Primary bedroom
- Description: Flooring: Wood
- Level: Second
- Dimensions: 23.30x14.11
Bedroom
- Description: Flooring: Carpet
- Level: First
- Dimensions: 13.70x16.40
Bedroom
- Description: Flooring: Carpet
- Level: Second
- Dimensions: 11.80x16.60
Bedroom
- Description: Flooring: Carpet
- Level: Second
- Dimensions: 11.80x16.60
Primary bathroom
- Description: Flooring: Marble
- Level: Second
- Dimensions: 13.80x14.90
Breakfast room nook
- Description: Flooring: Wood
- Level: First
- Dimensions: 13.90x11.70
Foyer
- Description: Flooring: Wood
- Level: First
- Dimensions: 11.30x21
Kitchen
- Description: Flooring: Wood
- Level: First
- Dimensions: 16.50x15
Laundry
- Level: Second
- Dimensions: 10x8.20
Living room
- Description: Flooring: Wood
- Level: First
- Dimensions: 15x14
Media room
- Description: Flooring: Carpet
- Level: Third
- Dimensions: 15x30
Office
- Description: Flooring: Wood
- Level: First
- Dimensions: 13.80x13.60
Heating
- Multiple Heating Units
Cooling
- Central Air, Item3Units
Appliances
- Included: Double Oven, Dryer, Dishwasher, Disposal, Ice Maker, Microwave, Oven, Range, Washer
Features
- Butler's Pantry, Ceiling Fan(s), Pantry, Stone Counters, Wired for Sound
- Has fireplace: Yes
- Fireplace features: Gas
Interior area
- Total structure area: 9,550
- Total interior livable area: 5,200 sqft
Property
Parking
- Total spaces: 3
- Parking features: Attached, Garage, Three or more Spaces, Garage Door Opener
- Has attached garage: Yes
Features
- Stories: 4
- Patio & porch: Brick, Covered, Balcony, Patio, Porch
- Exterior features: Balcony, Courtyard, Fence, Porch, Patio, Sound System
- Pool features: Heated, In Ground
- Has spa: Yes
Lot
- Size: 0.43 Acres
- Dimensions: 60 x 107 x 310 x 220
- Features: City Lot, Oversized Lot
Details
- Parcel number: 0910007866
- Special conditions: None
Construction
Type & style
- Home type: SingleFamily
- Architectural style: Other
- Property subtype: Single Family Residence
Materials
- Brick
- Foundation: Raised, Slab
- Roof: Asphalt,Shingle
Condition
- Excellent
- Year built: 2007
Utilities & green energy
- Sewer: Public Sewer
- Water: Public
Community & HOA
HOA
- Has HOA: No
Location
- Region: River Ridge
Financial & listing details
- Price per square foot: $308/sqft
- Tax assessed value: $1,133,000
- Annual tax amount: $12,822
- Date on market: 1/12/2026
Estimated market value
$1,512,100
$1.44M - $1.59M
$5,223/mo
Price history
Price history
| Date | Event | Price |
|---|---|---|
| 2/20/2026 | Listed for sale | $1,600,000$308/sqft |
Source: | ||
| 2/3/2026 | Listing removed | $1,600,000$308/sqft |
Source: | ||
| 1/19/2026 | Listed for rent | $6,000$1/sqft |
Source: GSREIN #2537751 Report a problem | ||
| 1/14/2026 | Listed for sale | $1,600,000$308/sqft |
Source: | ||
| 1/12/2026 | Listing removed | $1,600,000$308/sqft |
Source: | ||
| 9/30/2025 | Listed for sale | $1,600,000-1.5%$308/sqft |
Source: | ||
| 9/15/2025 | Listing removed | $1,625,000$313/sqft |
Source: | ||
| 8/28/2025 | Price change | $1,625,000-2.1%$313/sqft |
Source: | ||
| 6/10/2025 | Listed for sale | $1,660,000$319/sqft |
Source: | ||
| 5/27/2025 | Contingent | $1,660,000$319/sqft |
Source: | ||
| 5/2/2025 | Price change | $1,660,000-1.5%$319/sqft |
Source: | ||
| 4/14/2025 | Listed for sale | $1,685,000-0.8%$324/sqft |
Source: | ||
| 3/30/2025 | Listing removed | $1,699,000$327/sqft |
Source: | ||
| 1/13/2025 | Price change | $1,699,000-5.6%$327/sqft |
Source: | ||
| 10/30/2024 | Price change | $1,799,000-3.8%$346/sqft |
Source: | ||
| 10/7/2024 | Listed for sale | $1,870,000$360/sqft |
Source: | ||
| 10/2/2024 | Listing removed | $1,870,000$360/sqft |
Source: | ||
| 7/12/2024 | Price change | $1,870,000-1.3%$360/sqft |
Source: | ||
| 6/5/2024 | Price change | $1,895,000-2.3%$364/sqft |
Source: | ||
| 4/29/2024 | Listed for sale | $1,940,000+63%$373/sqft |
Source: | ||
| 11/21/2014 | Sold | -- |
Source: | ||
| 10/9/2014 | Pending sale | $1,190,000$229/sqft |
Source: RE/MAX Real Estate Partners #985922 Report a problem | ||
| 10/9/2014 | Listed for sale | $1,190,000$229/sqft |
Source: RE/MAX Real Estate Partners #985922 Report a problem | ||
| 9/4/2014 | Listing removed | $1,190,000$229/sqft |
Source: RE/MAX Real Estate Partners #985922 Report a problem | ||
Public tax history
Public tax history
| Year | Property taxes | Tax assessment |
|---|---|---|
| 2024 | $12,822 -4.2% | $113,300 |
| 2023 | $13,389 +2.8% | $113,300 |
| 2022 | $13,025 +7.7% | $113,300 |
| 2021 | $12,089 +0.7% | $113,300 |
| 2020 | $11,999 -2.8% | $113,300 |
| 2019 | $12,341 +7.4% | $113,300 |
| 2018 | $11,489 | $113,300 |
| 2017 | $11,489 | $113,300 |
| 2016 | $11,489 +87.6% | $113,300 +3% |
| 2015 | $6,125 | $110,000 +70.6% |
| 2014 | $6,125 | $64,490 |
| 2013 | -- | $64,490 |
| 2012 | -- | $64,490 +0.8% |
| 2011 | -- | $64,000 |
| 2010 | -- | $64,000 |
| 2009 | -- | $64,000 |
| 2008 | -- | $64,000 |
| 2003 | -- | -- |
| 2002 | -- | -- |
| 2001 | -- | -- |
| 2000 | -- | -- |
Find assessor info on the county website
BuyAbility℠ payment
Est. payment
$9,104/mo
Principal & interest
$8251
Property taxes
$853
Climate risks
Neighborhood: 70123
Nearby schools
GreatSchools rating
- 6/10Hazel Park/Hilda Knoff SchoolGrades: PK-8Distance: 1 mi
- 7/10Riverdale High SchoolGrades: 9-12Distance: 2.4 mi
