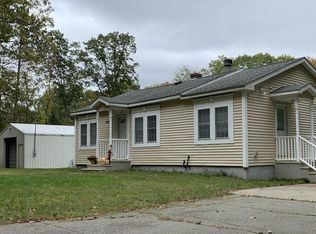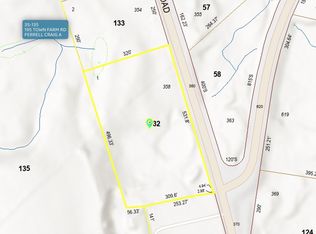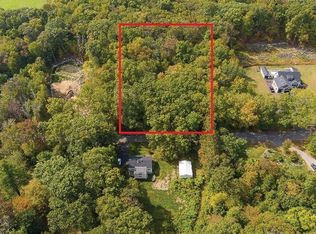Architecturally charming Tudor home located in desirable West Sutton*Entertaining on the first floor will be a delight, the light and flow are a pleasure*The detail and layout of this home with its traditional attractive casement windows are accented by many updates that current owner has completed*Guest/au-pair suite with bedroom, bath and family room conveniently located on first floor*Large, eat-in kitchen await buyers updates - so many possibilities*Living room has cathedral, beamed ceiling*Formal dining room with access to deck which overlooks lovely side yard complete with fire pit area and bridge!*Convenient first floor office*Lovely sun room offers french doors and skylights*Second level has master bedroom with private bath and even a small balcony which overlooks the living room*Two other generously sized bedrooms*Excellent access to major routes - a stately residence. Visit http://363westsuttonroad.homestead.com/index.html for more information.
This property is off market, which means it's not currently listed for sale or rent on Zillow. This may be different from what's available on other websites or public sources.


