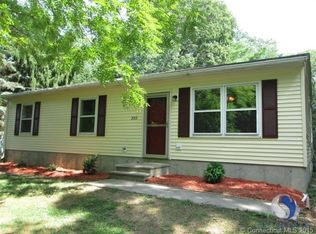Back on the market! Are you looking for a starter home, to downsize, or a condo alternative? Then this adorable, easy to maintain ranch home could be exactly what you are looking for! This three bed, one bath home is situated on just under an acre (nice level lot). Located on a quiet road but still close to Routes 101, 6 and 395 for commuting and within minutes from the RI border. This home is a must-see! Schedule your showing today!
This property is off market, which means it's not currently listed for sale or rent on Zillow. This may be different from what's available on other websites or public sources.

