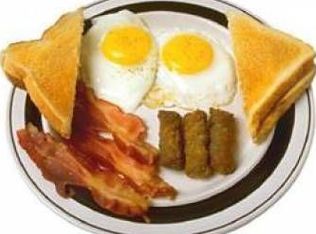Sold for $458,000
$458,000
363 Tyngsboro Rd, Dracut, MA 01826
4beds
1,728sqft
Single Family Residence
Built in 1936
3,529 Square Feet Lot
$463,600 Zestimate®
$265/sqft
$3,667 Estimated rent
Home value
$463,600
$431,000 - $501,000
$3,667/mo
Zestimate® history
Loading...
Owner options
Explore your selling options
What's special
Charming Lake-Adjacent Home with Modern Updates. Well-maintained 4-bedroom home within short distance of Lake Mascuppic’s boat launch and town beach. Perfect opportunity for lakeside living at an affordable price.This home features an updated kitchen with granite countertops, dark wood cabinets, and stainless steel appliances. The living area opens to front deck with partial lake views. The smart layout includes a first-floor bedroom with a full bath and washer/dryer hookup. Upstairs offers Three bedrooms with and a second full bath. Excellent storage includes a partially finished basement accessible from driveway or potentially reopening access through home. Access Dracut boat launch and beach in minutes! Must bee seen in person!
Zillow last checked: 8 hours ago
Listing updated: October 22, 2025 at 12:24pm
Listed by:
Rawad Saade 978-804-3770,
eXp Realty 888-854-7493
Bought with:
The Laura Baliestiero Team
Coldwell Banker Realty - Concord
Source: MLS PIN,MLS#: 73412155
Facts & features
Interior
Bedrooms & bathrooms
- Bedrooms: 4
- Bathrooms: 2
- Full bathrooms: 2
Primary bedroom
- Level: Second
Bedroom 2
- Level: Second
Bedroom 3
- Level: Second
Bedroom 4
- Level: First
Dining room
- Level: First
Kitchen
- Level: First
Living room
- Level: First
Heating
- Baseboard
Cooling
- Window Unit(s)
Appliances
- Included: Gas Water Heater, Range, Dishwasher, Microwave, Refrigerator, Washer, Dryer
- Laundry: Gas Dryer Hookup, Washer Hookup
Features
- Internet Available - Unknown
- Basement: Partial
- Has fireplace: No
Interior area
- Total structure area: 1,728
- Total interior livable area: 1,728 sqft
- Finished area above ground: 1,728
Property
Parking
- Total spaces: 3
- Parking features: Paved Drive, Off Street
- Uncovered spaces: 3
Features
- Patio & porch: Deck
- Exterior features: Deck, Fenced Yard
- Fencing: Fenced
- Has view: Yes
- View description: Water, Lake
- Has water view: Yes
- Water view: Lake,Water
- Waterfront features: Lake/Pond, Walk to
Lot
- Size: 3,529 sqft
Details
- Foundation area: 2552
- Parcel number: 3509742
- Zoning: B1
Construction
Type & style
- Home type: SingleFamily
- Architectural style: Other (See Remarks)
- Property subtype: Single Family Residence
Materials
- Foundation: Stone
- Roof: Shingle
Condition
- Year built: 1936
Utilities & green energy
- Electric: Circuit Breakers
- Sewer: Public Sewer
- Water: Public
- Utilities for property: for Gas Range, for Gas Dryer, Washer Hookup
Community & neighborhood
Community
- Community features: Public Transportation, Shopping, Park, Walk/Jog Trails, Golf, Medical Facility, Laundromat, Bike Path
Location
- Region: Dracut
Other
Other facts
- Listing terms: Contract
- Road surface type: Paved
Price history
| Date | Event | Price |
|---|---|---|
| 10/22/2025 | Sold | $458,000-8.4%$265/sqft |
Source: MLS PIN #73412155 Report a problem | ||
| 8/1/2025 | Listed for sale | $499,900+45.7%$289/sqft |
Source: MLS PIN #73412155 Report a problem | ||
| 9/16/2020 | Sold | $343,000+3.3%$198/sqft |
Source: Public Record Report a problem | ||
| 7/25/2020 | Pending sale | $332,000$192/sqft |
Source: Coco, Early & Associates #72678435 Report a problem | ||
| 7/19/2020 | Price change | $332,000-1.5%$192/sqft |
Source: Coco, Early & Associates #72678435 Report a problem | ||
Public tax history
| Year | Property taxes | Tax assessment |
|---|---|---|
| 2025 | $4,149 +0% | $410,000 +3.3% |
| 2024 | $4,147 +4.6% | $396,800 +15.9% |
| 2023 | $3,964 -0.9% | $342,300 +5.2% |
Find assessor info on the county website
Neighborhood: 01826
Nearby schools
GreatSchools rating
- 5/10Brookside Elementary SchoolGrades: PK-5Distance: 1.9 mi
- 6/10Justus C. Richardson Middle SchoolGrades: 6-8Distance: 1.9 mi
- 4/10Dracut Senior High SchoolGrades: 9-12Distance: 2.1 mi
Get a cash offer in 3 minutes
Find out how much your home could sell for in as little as 3 minutes with a no-obligation cash offer.
Estimated market value$463,600
Get a cash offer in 3 minutes
Find out how much your home could sell for in as little as 3 minutes with a no-obligation cash offer.
Estimated market value
$463,600
