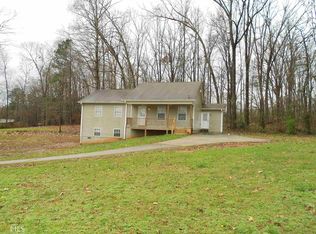Four sided brick ranch on a basement w/ 2 acres - membership access to private 100 acre Swan Lake w/ great fishing, beach & clubhouse but no HOA. Bring your boat, RV & animals. Enjoy country living w/ quick access to multiple interstates - be downtown Atlanta in 20 minutes! Open concept living area w/ vaulted & beamed ceiling, cedar shiplap, spacious country kitchen tastefully updated - wood & tile flooring, granite countertops, stainless appliances + separate 13x27 family room. Partially finished basement offers endless possibilities w/ full bath, rec room, HVAC (dual fuel heat), electrical & plumbing + boat door & shop area. Rocking chair porch, 13x22 patio & private yard complete the package! Enjoy the trails at Panola Mt State Park just 6 minutes away! 2019-02-07
This property is off market, which means it's not currently listed for sale or rent on Zillow. This may be different from what's available on other websites or public sources.
