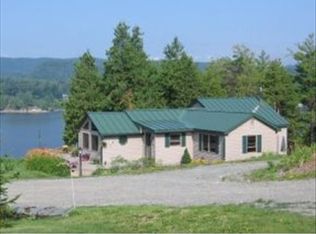A striking front entry welcomes you to this custom built single-level home with a wonderful open floor plan. Formal living and dining rooms share a two-sided fireplace. Fabulous chef's kitchen with marble countertops opens to a sunken family room with vaulted ceiling, skylights and two walls of windows that let the light pour in. Large home office could easily be transformed into a fourth bedroom. Private 14'x16' deck with hot tub, fully fenced yard, and a 3-car garage. Lovely Rutland neighborhood just minutes from downtown. Bonus of central air conditioning.
This property is off market, which means it's not currently listed for sale or rent on Zillow. This may be different from what's available on other websites or public sources.
