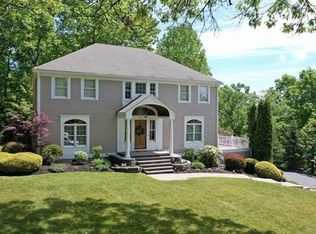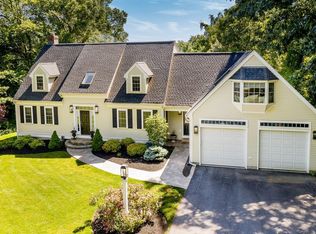Sold for $895,000 on 10/03/23
$895,000
363 Spring St, Shrewsbury, MA 01545
4beds
5,059sqft
Single Family Residence
Built in 1993
1.24 Acres Lot
$1,084,700 Zestimate®
$177/sqft
$5,162 Estimated rent
Home value
$1,084,700
$1.02M - $1.16M
$5,162/mo
Zestimate® history
Loading...
Owner options
Explore your selling options
What's special
Spectacular, Northside Contemporary w/ crisp architecture set on a serene, private setting w/scenic natural views on a 1.24-acre lot yet close to everything inc; Rtes. 20, I -290,495, retail, restaurants, Skiward, and T station. FF boasts primary BR suite w/ full ba. w/marble floors and walk-in closet. Take your pick to the walkout finished basement from either stairs from the FF where you find a full kitchen, ba., and exterior access to a private, brick paver courtyard. FF architectural details include: hardwood floors, double stairways, soaring 2-story marble-floored foyer w/a grand staircase, and an expansive LR w/ gas fireplace, Anderson windows w/plantatation blinds,distinctive arched doorways. The LR flows endlessly into the DR w/built-in hutch, kitchen, and wood fireplace in vaulted ceiling FR. 2nd flr is equally as impressive w/hardwoods, a media room, office, and 3 addl. BRs, full ba. Oversized 3 car garage w/Tesla charger.New 40 yr roof '23, A/C unit,kitchen appliances '23
Zillow last checked: 8 hours ago
Listing updated: October 03, 2023 at 11:31am
Listed by:
Lisa A. Bradley 617-803-9863,
Coldwell Banker Realty - Worcester 508-795-7500
Bought with:
Lisa A. Bradley
Coldwell Banker Realty - Worcester
Source: MLS PIN,MLS#: 73144685
Facts & features
Interior
Bedrooms & bathrooms
- Bedrooms: 4
- Bathrooms: 4
- Full bathrooms: 3
- 1/2 bathrooms: 1
Primary bedroom
- Features: Bathroom - Full, Ceiling Fan(s), Walk-In Closet(s), Flooring - Hardwood
- Level: First
Bedroom 2
- Features: Closet, Flooring - Hardwood
- Level: Second
Bedroom 3
- Features: Closet, Flooring - Hardwood
- Level: Second
Bedroom 4
- Features: Closet, Flooring - Hardwood
- Level: Second
Bathroom 1
- Features: Bathroom - Half, Flooring - Stone/Ceramic Tile
- Level: First
Bathroom 2
- Features: Bathroom - Full, Bathroom - Tiled With Shower Stall, Flooring - Marble
- Level: First
Bathroom 3
- Features: Bathroom - Full, Bathroom - Tiled With Tub & Shower, Skylight, Flooring - Stone/Ceramic Tile
- Level: Second
Dining room
- Features: Flooring - Hardwood, Window(s) - Picture, Chair Rail, Open Floorplan, Archway
- Level: Main,First
Family room
- Features: Skylight, Vaulted Ceiling(s), Flooring - Hardwood, Deck - Exterior, Exterior Access, Recessed Lighting
- Level: First
Kitchen
- Features: Flooring - Hardwood, Dining Area, Countertops - Stone/Granite/Solid, Open Floorplan, Gas Stove
Living room
- Features: Flooring - Hardwood, Window(s) - Picture, Open Floorplan, Archway
- Level: Main,First
Office
- Features: Flooring - Hardwood
- Level: Second
Heating
- Baseboard, Natural Gas
Cooling
- Central Air
Appliances
- Laundry: Flooring - Stone/Ceramic Tile, Electric Dryer Hookup, Washer Hookup, In Basement
Features
- Bathroom - Full, Bathroom - With Shower Stall, Closet, Recessed Lighting, Bathroom, Media Room, Home Office, Bonus Room, Kitchen, Foyer, Internet Available - Broadband
- Flooring: Hardwood, Flooring - Hardwood, Flooring - Vinyl, Flooring - Marble
- Windows: Insulated Windows
- Basement: Full,Finished,Walk-Out Access,Interior Entry
- Number of fireplaces: 2
- Fireplace features: Family Room, Living Room
Interior area
- Total structure area: 5,059
- Total interior livable area: 5,059 sqft
Property
Parking
- Total spaces: 8
- Parking features: Attached, Garage Door Opener, Paved Drive, Off Street, Paved
- Attached garage spaces: 3
- Uncovered spaces: 5
Features
- Patio & porch: Porch, Deck, Patio
- Exterior features: Porch, Deck, Patio, Storage, Sprinkler System
- Has view: Yes
- View description: Scenic View(s)
Lot
- Size: 1.24 Acres
- Features: Cul-De-Sac, Easements
Details
- Parcel number: M:18 B:023007,1674554
- Zoning: RUR A
Construction
Type & style
- Home type: SingleFamily
- Architectural style: Cape,Contemporary
- Property subtype: Single Family Residence
Materials
- Frame
- Foundation: Concrete Perimeter, Irregular
- Roof: Shingle
Condition
- Year built: 1993
Utilities & green energy
- Electric: 110 Volts, Circuit Breakers, 200+ Amp Service, Other (See Remarks)
- Sewer: Public Sewer
- Water: Public, Private, Other
- Utilities for property: for Gas Range, for Electric Oven, for Electric Dryer, Washer Hookup
Green energy
- Energy efficient items: Thermostat
Community & neighborhood
Security
- Security features: Security System
Community
- Community features: Public Transportation, Shopping, Park, Golf, Medical Facility, Conservation Area, Highway Access, House of Worship, Private School, Public School, T-Station, University
Location
- Region: Shrewsbury
- Subdivision: Grey Ledge
Other
Other facts
- Listing terms: Contract
Price history
| Date | Event | Price |
|---|---|---|
| 10/3/2023 | Sold | $895,000-2.2%$177/sqft |
Source: MLS PIN #73144685 | ||
| 8/23/2023 | Listed for sale | $914,900-3.7%$181/sqft |
Source: MLS PIN #73144685 | ||
| 10/19/2022 | Listing removed | $949,900$188/sqft |
Source: MLS PIN #72967567 | ||
| 4/18/2022 | Listed for sale | $949,900+26.7%$188/sqft |
Source: MLS PIN #72967567 | ||
| 7/28/2020 | Listing removed | $749,900$148/sqft |
Source: Thrive Real Estate Specialists #72623974 | ||
Public tax history
| Year | Property taxes | Tax assessment |
|---|---|---|
| 2025 | $11,180 -7.9% | $928,600 -5.3% |
| 2024 | $12,140 +7.7% | $980,600 +14.2% |
| 2023 | $11,270 -5.1% | $859,000 +2.1% |
Find assessor info on the county website
Neighborhood: 01545
Nearby schools
GreatSchools rating
- 8/10Spring Street Elementary SchoolGrades: K-4Distance: 0.9 mi
- 8/10Oak Middle SchoolGrades: 7-8Distance: 2.6 mi
- 8/10Shrewsbury Sr High SchoolGrades: 9-12Distance: 3.1 mi
Schools provided by the listing agent
- Elementary: Spring
- Middle: Sherwood Oak
- High: Shrewsbury
Source: MLS PIN. This data may not be complete. We recommend contacting the local school district to confirm school assignments for this home.
Get a cash offer in 3 minutes
Find out how much your home could sell for in as little as 3 minutes with a no-obligation cash offer.
Estimated market value
$1,084,700
Get a cash offer in 3 minutes
Find out how much your home could sell for in as little as 3 minutes with a no-obligation cash offer.
Estimated market value
$1,084,700

