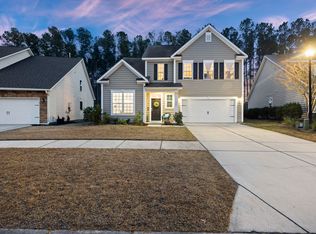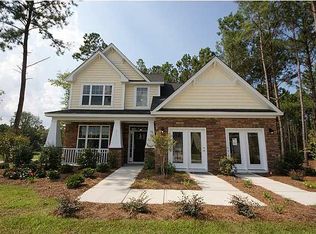The popular Cooper floor plan with all the bells and whistles backing up to a wooded buffer - just perfect! Master bedroom is downstairs and bay window complete with window seat and storage beneath. Owners bathroom includes a garden tub, separate shower and dual vanities. The best part of this home is the kitchen! It's huge and is a cook's dream with espresso cabinets, Silestone countertops, stainless steel double wall ovens and a gas cook top! Family room has vaulted ceilings and a gas fireplace. There's a beautiful study with French doors off of the entry along with a full bath and guest room. Upstairs includes a bonus room, full bath and 3rd bedroom. Hardwood floors are throughout the main living areas. This home is under construction and is scheduled to be completed in late January 2014.
This property is off market, which means it's not currently listed for sale or rent on Zillow. This may be different from what's available on other websites or public sources.

