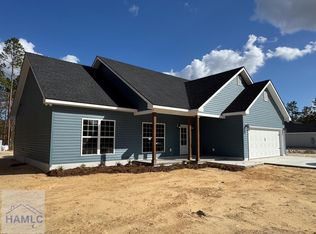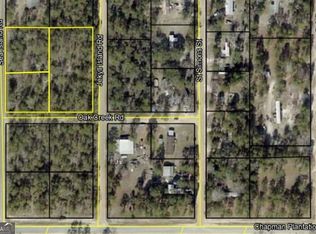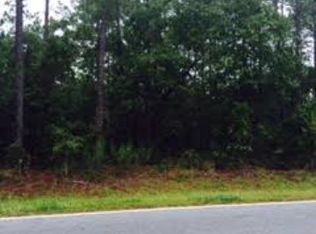Sold for $265,000 on 10/21/25
$265,000
363 Sea Island Rd, Jesup, GA 31545
3beds
1,524sqft
Single Family Residence
Built in 2025
0.52 Acres Lot
$264,100 Zestimate®
$174/sqft
$1,780 Estimated rent
Home value
$264,100
Estimated sales range
Not available
$1,780/mo
Zestimate® history
Loading...
Owner options
Explore your selling options
What's special
Price improvement at 363 Sea Island Road – your brand-new, move-in ready dream home! This thoughtfully crafted new construction offers an open-concept design, featuring luxury vinyl plank flooring throughout, recessed lighting, and elegant tray ceilings in both the living area and the primary suite. The kitchen is a true centerpiece, showcasing quartz countertops, a large island with seating, soft-close shaker cabinetry, stainless steel appliances, and a spacious walk-in pantry. The primary suite offers a relaxing retreat with double vanities, a walk-in tiled shower, a private water closet, and an oversized walk-in closet. Guests will appreciate the secondary bathroom with its convenient tub/shower combination. Additional highlights include a dedicated laundry room with built-in cabinetry, a two-car garage, foam spray insulation, underground utilities, and low-maintenance landscaping. Enjoy peaceful outdoor living on the covered front and rear porches, both accented with decorative wood columns. Seller is motivated! Come see this gorgeous home and bring your offer! VA/FHA eligible!
Zillow last checked: 8 hours ago
Listing updated: November 02, 2025 at 07:17am
Listed by:
Christy Lynn 912-294-0708,
eXp Realty, LLC
Bought with:
Non-Member Solds Only (Outside) Non-Members Solds
Non-member for solds only
Source: GIAOR,MLS#: 1652523Originating MLS: Golden Isles Association of Realtors
Facts & features
Interior
Bedrooms & bathrooms
- Bedrooms: 3
- Bathrooms: 2
- Full bathrooms: 2
Interior area
- Total interior livable area: 1,524 sqft
Property
Lot
- Size: 0.52 Acres
Details
- Parcel number: 84E18
Construction
Type & style
- Home type: SingleFamily
- Property subtype: Single Family Residence
Condition
- New Construction,Under Construction
- New construction: Yes
- Year built: 2025
Details
- Warranty included: Yes
Community & neighborhood
Location
- Region: Jesup
- Subdivision: No Recorded Subdivision
Price history
| Date | Event | Price |
|---|---|---|
| 10/21/2025 | Sold | $265,000+0%$174/sqft |
Source: GIAOR #1652523 Report a problem | ||
| 9/29/2025 | Pending sale | $264,900$174/sqft |
Source: GIAOR #1652523 Report a problem | ||
| 9/29/2025 | Contingent | $264,900$174/sqft |
Source: HABR #159836 Report a problem | ||
| 8/17/2025 | Price change | $264,900-2.1%$174/sqft |
Source: HABR #159836 Report a problem | ||
| 3/12/2025 | Listed for sale | $270,500$177/sqft |
Source: GIAOR #1652523 Report a problem | ||
Public tax history
| Year | Property taxes | Tax assessment |
|---|---|---|
| 2024 | $53 +79% | $2,000 +98.4% |
| 2023 | $30 -6.7% | $1,008 |
| 2022 | $32 -6.6% | $1,008 |
Find assessor info on the county website
Neighborhood: 31545
Nearby schools
GreatSchools rating
- 5/10Bacon Elementary SchoolGrades: PK-5Distance: 2.5 mi
- 6/10Martha Puckett Middle SchoolGrades: 6-8Distance: 2.1 mi
- 6/10Wayne County High SchoolGrades: 9-12Distance: 2.1 mi

Get pre-qualified for a loan
At Zillow Home Loans, we can pre-qualify you in as little as 5 minutes with no impact to your credit score.An equal housing lender. NMLS #10287.


