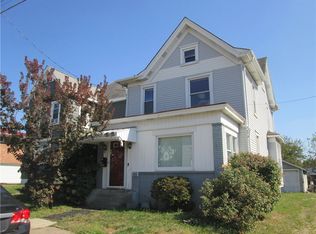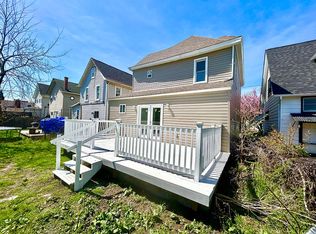Sold for $165,000
$165,000
363 Reno St, Rochester, PA 15074
4beds
--sqft
Single Family Residence
Built in 1890
3,049.2 Square Feet Lot
$163,500 Zestimate®
$--/sqft
$1,280 Estimated rent
Home value
$163,500
$150,000 - $175,000
$1,280/mo
Zestimate® history
Loading...
Owner options
Explore your selling options
What's special
Welcome to 363 Reno Street located in the heart of Rochester. This stunner has been completely renovated (from top to bottom) and is perfectly move in ready. You will love the split entry that features a coat closet and opens to the large living room and formal dining room. The new creatively designed kitchen is equipped with stainless steel appliances. Take a look on the second floor where you will find 3 bedrooms, and a stunning new bathroom with a sliding barn door entry. Don't stop there, you have one more level to go! The large attic has been finished and can be used as a fourth bedroom OR den! This home also offers a large level back yard and 2 off-street parking spaces with alley access. This home is just a short drive from shopping, restaurants, fitness clubs and MORE...... Stop on by, and bring your things!
Zillow last checked: 8 hours ago
Listing updated: March 05, 2024 at 07:03am
Listed by:
Mary Briancesco 724-775-1000,
BERKSHIRE HATHAWAY THE PREFERRED REALTY
Bought with:
Jonathan Arnold, RS351897
LIFESPACE REAL ESTATE
Source: WPMLS,MLS#: 1636326 Originating MLS: West Penn Multi-List
Originating MLS: West Penn Multi-List
Facts & features
Interior
Bedrooms & bathrooms
- Bedrooms: 4
- Bathrooms: 1
- Full bathrooms: 1
Primary bedroom
- Level: Upper
- Dimensions: 13x11
Bedroom 2
- Level: Upper
- Dimensions: 14x09
Bedroom 3
- Level: Upper
- Dimensions: 09x08
Bedroom 4
- Level: Upper
- Dimensions: 29x21
Dining room
- Level: Main
- Dimensions: 12x11
Entry foyer
- Level: Main
- Dimensions: 09x07
Kitchen
- Level: Main
- Dimensions: 13x08
Living room
- Level: Main
- Dimensions: 13x13
Heating
- Forced Air, Gas
Appliances
- Included: Some Electric Appliances, Dishwasher, Refrigerator, Stove
Features
- Flooring: Carpet, Laminate
- Basement: Full,Interior Entry,Unfinished
Property
Parking
- Total spaces: 2
- Parking features: Off Street
Features
- Levels: Two
- Stories: 2
Lot
- Size: 3,049 sqft
- Dimensions: 32 x 98
Details
- Parcel number: 470021406000
Construction
Type & style
- Home type: SingleFamily
- Architectural style: Two Story
- Property subtype: Single Family Residence
Materials
- Frame
- Roof: Composition
Condition
- Resale
- Year built: 1890
Utilities & green energy
- Sewer: Public Sewer
- Water: Public
Community & neighborhood
Location
- Region: Rochester
Price history
| Date | Event | Price |
|---|---|---|
| 3/4/2024 | Sold | $165,000 |
Source: | ||
| 1/31/2024 | Contingent | $165,000 |
Source: | ||
| 1/16/2024 | Price change | $165,000-8.3% |
Source: | ||
| 1/1/2024 | Listed for sale | $179,900+259.8% |
Source: | ||
| 8/29/2023 | Sold | $50,000+177.8% |
Source: Public Record Report a problem | ||
Public tax history
| Year | Property taxes | Tax assessment |
|---|---|---|
| 2023 | $1,928 +1.9% | $14,050 |
| 2022 | $1,893 | $14,050 |
| 2021 | $1,893 +1.1% | $14,050 |
Find assessor info on the county website
Neighborhood: 15074
Nearby schools
GreatSchools rating
- 6/10Rochester Area El SchoolGrades: K-5Distance: 0.3 mi
- 6/10Rochester Area Middle SchoolGrades: 6-8Distance: 0.3 mi
- 5/10Rochester Area High SchoolGrades: 9-12Distance: 0.3 mi
Schools provided by the listing agent
- District: Rochester Area
Source: WPMLS. This data may not be complete. We recommend contacting the local school district to confirm school assignments for this home.
Get pre-qualified for a loan
At Zillow Home Loans, we can pre-qualify you in as little as 5 minutes with no impact to your credit score.An equal housing lender. NMLS #10287.

