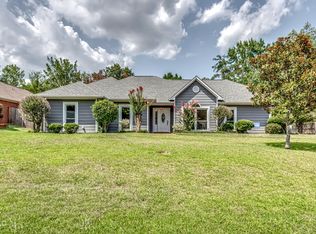Closed
Price Unknown
363 Red Eagle Cir, Ridgeland, MS 39157
4beds
1,827sqft
Residential, Single Family Residence
Built in 1992
0.36 Acres Lot
$275,100 Zestimate®
$--/sqft
$2,071 Estimated rent
Home value
$275,100
$250,000 - $303,000
$2,071/mo
Zestimate® history
Loading...
Owner options
Explore your selling options
What's special
Excellent Opportunity for an affordable 4/2 in a Great Neighborhood! This home is move in ready with a fresh paint job and multiple updates and upgrades. There are beautiful cherry finished wood floors in the living room and kitchen, ceramic tile floors in the bathrooms and carpeting in the bedrooms. The living room is quite roomy and features a gas log fireplace. The Kitchen features the standard appliance package with an almost new stainless steel built in oven, microwave and glass cook top. tons of cabinets and storage, and a food prep island. The master is supersized and the master bath has plenty of room with 2 walk in closets, a jetted tub, separate shower, and 2 vanities. There are mini blinds on all windows and ceiling fans through out. The home features an alarm system that may be monitored or armed independently. The yard is a nice size and is enclosed in a 6ft. privacy fence. There is a partially covered patio that is accessible from the master bedroom or the living room. It also has a unique garage that has an ''open'' area to the patio that can be used as a car park or if left open makes a great area for outdoor entertaining. Finally this home has a very nice almost new storage shed that has both a 4 ft. door and a garage sized roll up door. The interior is fully insulated and has an air conditioner to cool the building. This home appears to have a rock solid foundation and presents a fantastic opportunity for the growing family or empty nesters. Located just off of Highland Colony Parkway makes for easy access to Interstate 55, Renaissance shopping center, and main street in Ridgeland and Madison.
Zillow last checked: 8 hours ago
Listing updated: October 10, 2024 at 07:31pm
Listed by:
Terry Hedgepeth 601-540-0490,
Terry Hedgepeth Realty
Bought with:
Jeff Andrews, S53025
Havard Real Estate Group, LLC
Source: MLS United,MLS#: 4084020
Facts & features
Interior
Bedrooms & bathrooms
- Bedrooms: 4
- Bathrooms: 2
- Full bathrooms: 2
Heating
- Fireplace(s), Natural Gas
Cooling
- Ceiling Fan(s), Central Air
Appliances
- Included: Built-In Range, Dishwasher, Electric Cooktop, Microwave
- Laundry: Laundry Room
Features
- Ceiling Fan(s), Double Vanity, High Ceilings, His and Hers Closets, Kitchen Island, Soaking Tub, Walk-In Closet(s)
- Flooring: Hardwood
- Doors: Dead Bolt Lock(s)
- Windows: Blinds, Insulated Windows
- Has fireplace: Yes
- Fireplace features: Gas Log, Bath
Interior area
- Total structure area: 1,827
- Total interior livable area: 1,827 sqft
Property
Parking
- Total spaces: 2
- Parking features: Garage Faces Side, Storage
- Garage spaces: 2
Features
- Levels: One
- Stories: 1
- Exterior features: None
- Fencing: Back Yard,Split Rail
- Waterfront features: None
Lot
- Size: 0.36 Acres
Details
- Additional structures: Portable Building
- Parcel number: 071f24b0011800
- Zoning description: Single Family Residence
Construction
Type & style
- Home type: SingleFamily
- Architectural style: Traditional
- Property subtype: Residential, Single Family Residence
Materials
- Brick
- Foundation: Slab
- Roof: Architectural Shingles
Condition
- New construction: No
- Year built: 1992
Utilities & green energy
- Sewer: Public Sewer
- Water: Public
- Utilities for property: Cable Connected, Electricity Connected, Natural Gas Connected, Underground Utilities
Community & neighborhood
Security
- Security features: Security System, Smoke Detector(s)
Location
- Region: Ridgeland
- Subdivision: Old Agency Village
Price history
| Date | Event | Price |
|---|---|---|
| 7/18/2024 | Sold | -- |
Source: MLS United #4084020 Report a problem | ||
| 7/11/2024 | Pending sale | $277,000$152/sqft |
Source: MLS United #4084020 Report a problem | ||
| 6/28/2024 | Listed for sale | $277,000+24.8%$152/sqft |
Source: MLS United #4084020 Report a problem | ||
| 7/19/2019 | Sold | -- |
Source: MLS United #1317442 Report a problem | ||
| 6/13/2019 | Pending sale | $221,900$121/sqft |
Source: eXp Realty #317442 Report a problem | ||
Public tax history
| Year | Property taxes | Tax assessment |
|---|---|---|
| 2025 | $2,871 | $26,646 |
| 2024 | $2,871 +50% | $26,646 +50% |
| 2023 | $1,914 | $17,764 |
Find assessor info on the county website
Neighborhood: 39157
Nearby schools
GreatSchools rating
- 4/10Highland Elementary SchoolGrades: 3-5Distance: 1.8 mi
- 6/10Olde Towne Middle SchoolGrades: 6-8Distance: 1.1 mi
- 5/10Ridgeland High SchoolGrades: 9-12Distance: 1.2 mi
Schools provided by the listing agent
- Elementary: Ridgeland
- Middle: Ridgeway Middle
- High: Ridgeland
Source: MLS United. This data may not be complete. We recommend contacting the local school district to confirm school assignments for this home.
