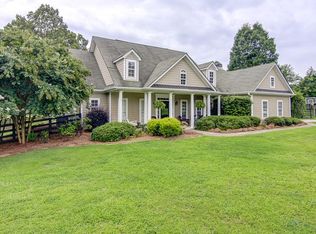Bring your horses. Beautiful home on 5 acres just outside Peachtree City on desirable Quarters Road. House has a large front porch. Formal living and dining rooms. Huge family room with brick fireplace. Loads of hardwood floors that have just been refinished. Large kitchen with new granite and appliances. Upstairs - the large master suite includes a sitting area, a totally renovated master bath with free standing tub, new vanities and fixtures, tile floors and his and her closets. 4 additional bedroom each with private access to a full bath. The terrace level includes another bedroom with 2 closets, full bath, a huge rec room, a large storage/utility room and a large workshop with double doors. 3 car garage on the main level. Huge deck off the main level with a patio below. Hardi plank exterior was recently painted. The entire interior was also recently painted. New carpet and light fixtures. Desirable Starrs Mill schools. Close to shopping. You must see this one.
This property is off market, which means it's not currently listed for sale or rent on Zillow. This may be different from what's available on other websites or public sources.
