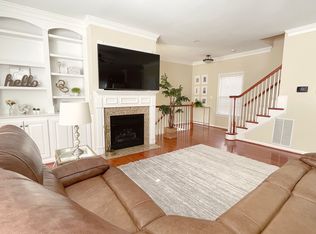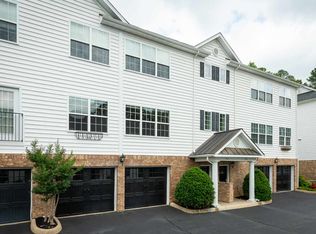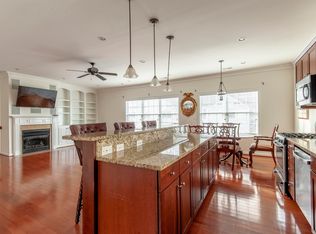Closed
$410,000
363 Quarry Rd, Charlottesville, VA 22902
3beds
1,644sqft
Townhouse
Built in 2007
2,178 Square Feet Lot
$436,300 Zestimate®
$249/sqft
$2,468 Estimated rent
Home value
$436,300
$375,000 - $510,000
$2,468/mo
Zestimate® history
Loading...
Owner options
Explore your selling options
What's special
Located in the friendly neighborhood of Belmont Village, this end-unit townhouse has A LOT to offer. Centrally located, it's a stone's throw away from Belmont restaurants, the Downtown mall, area trails, 5th Street Station (Wegman's, movie theater, many restaurants), it is 7 minutes from UVA, 10 minutes from Martha Jefferson, and easily accessible to I-64. The gracious open floor plan on the main level offers hardwood floors, lovely built-ins adjacent to the cozy gas fireplace, and abundant sunlight from south-facing windows. The well-appointed kitchen includes granite countertops, a gas range, among other stainless steel appliances, pantry space, and access to an outdoor patio that is perfect for grilling and enjoying the fresh air. Upstairs, you will find three bedrooms. The primary bedroom includes two spacious closets (one being a walk-in) and dual vanities in the bathroom. The oversized garage can easily accommodate two full-sized cars while still leaving ample room for storage. TWO new HVAC units installed in 2024 and a new dishwasher added in 2023. Opportunities like this are hard to come by!
Zillow last checked: 8 hours ago
Listing updated: July 24, 2025 at 09:21pm
Listed by:
NICOLLE COMAROVSCHI 434-305-7115,
THE HOGAN GROUP-CHARLOTTESVILLE
Bought with:
ZOYA COOPERSMITH, 0225216495
THE HOGAN GROUP-CHARLOTTESVILLE
Source: CAAR,MLS#: 659055 Originating MLS: Charlottesville Area Association of Realtors
Originating MLS: Charlottesville Area Association of Realtors
Facts & features
Interior
Bedrooms & bathrooms
- Bedrooms: 3
- Bathrooms: 3
- Full bathrooms: 2
- 1/2 bathrooms: 1
Primary bedroom
- Level: Third
Bedroom
- Level: Third
Bathroom
- Level: Third
Dining room
- Level: Second
Half bath
- Level: Second
Kitchen
- Level: Third
Laundry
- Level: Third
Living room
- Level: Second
Heating
- Heat Pump
Cooling
- Heat Pump
Appliances
- Laundry: Stacked
Features
- Walk-In Closet(s), Breakfast Area, Eat-in Kitchen
- Has basement: No
- Common walls with other units/homes: End Unit
Interior area
- Total structure area: 2,128
- Total interior livable area: 1,644 sqft
- Finished area above ground: 1,644
- Finished area below ground: 0
Property
Parking
- Total spaces: 2
- Parking features: Attached, Garage, Garage Door Opener
- Attached garage spaces: 2
Features
- Levels: Three Or More
- Stories: 3
Lot
- Size: 2,178 sqft
Details
- Parcel number: 6002522F0
- Zoning description: HW Highway Corridor Mixed Use
Construction
Type & style
- Home type: Townhouse
- Property subtype: Townhouse
- Attached to another structure: Yes
Materials
- Stick Built, Vinyl Siding
- Foundation: Poured
- Roof: Composition,Shingle
Condition
- New construction: No
- Year built: 2007
Utilities & green energy
- Sewer: Public Sewer
- Water: Public
- Utilities for property: Cable Available, High Speed Internet Available
Community & neighborhood
Location
- Region: Charlottesville
- Subdivision: BELMONT VILLAGE
HOA & financial
HOA
- Has HOA: Yes
- HOA fee: $420 quarterly
- Amenities included: None
- Services included: Common Area Maintenance, Trash
Price history
| Date | Event | Price |
|---|---|---|
| 4/8/2025 | Listing removed | $3,550$2/sqft |
Source: Zillow Rentals Report a problem | ||
| 3/3/2025 | Listed for rent | $3,550+4.4%$2/sqft |
Source: Zillow Rentals Report a problem | ||
| 1/10/2025 | Sold | $410,000-1.2%$249/sqft |
Source: | ||
| 12/14/2024 | Pending sale | $415,000$252/sqft |
Source: | ||
| 12/3/2024 | Listing removed | $3,400$2/sqft |
Source: Zillow Rentals Report a problem | ||
Public tax history
| Year | Property taxes | Tax assessment |
|---|---|---|
| 2024 | $3,576 +7.9% | $360,500 +5.8% |
| 2023 | $3,313 +116.6% | $340,600 +6.9% |
| 2022 | $1,529 -47% | $318,600 +4.9% |
Find assessor info on the county website
Neighborhood: Belmont
Nearby schools
GreatSchools rating
- 3/10Jackson-Via Elementary SchoolGrades: PK-4Distance: 1.5 mi
- 3/10Buford Middle SchoolGrades: 7-8Distance: 1.4 mi
- 5/10Charlottesville High SchoolGrades: 9-12Distance: 2.5 mi
Schools provided by the listing agent
- Elementary: Jackson-Via
- Middle: Walker & Buford
- High: Charlottesville
Source: CAAR. This data may not be complete. We recommend contacting the local school district to confirm school assignments for this home.

Get pre-qualified for a loan
At Zillow Home Loans, we can pre-qualify you in as little as 5 minutes with no impact to your credit score.An equal housing lender. NMLS #10287.
Sell for more on Zillow
Get a free Zillow Showcase℠ listing and you could sell for .
$436,300
2% more+ $8,726
With Zillow Showcase(estimated)
$445,026

