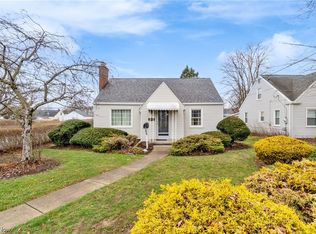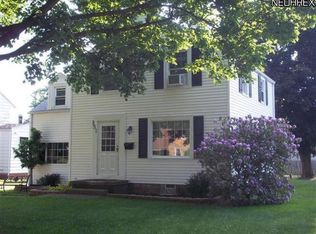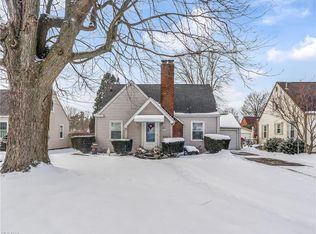Sold for $128,500 on 06/13/25
$128,500
363 Poplar Ave NW, Canton, OH 44708
2beds
902sqft
Single Family Residence
Built in 1942
9,321.84 Square Feet Lot
$130,500 Zestimate®
$142/sqft
$1,081 Estimated rent
Home value
$130,500
$112,000 - $151,000
$1,081/mo
Zestimate® history
Loading...
Owner options
Explore your selling options
What's special
Don't miss this beautiful ranch located in the Harter Heights neighborhood! Walking in you will love the beautiful archway and coat closet in the foyer that leads to an oversized living room featuring large windows that let an abundance of natural light flush this home! Flowing through the first floor is a clean and functional kitchen with both a good amount of storage as well as countertop space! The first floor also provides 2 large bedrooms, each with their own closets! The full bathroom has a tub/shower combination as well as a well-lit vanity and more storage to organize your things! The lower level is spacious and open with a dedicated laundry room, utility area and hide away closets to store all of your things! This basement is also the perfect size for a rec-room, home theater, craft room of maybe a space to make another bedroom. The attached plus-sized garage provides both space for an automobile and lawn equipment. The combination of first floor living, plenty of storage and functionality will surely check off all the boxes! Book your private tour today!
Zillow last checked: 8 hours ago
Listing updated: June 17, 2025 at 08:10am
Listing Provided by:
Adam J Coleman adamcolemanrealtor@gmail.com330-310-9489,
RE/MAX Edge Realty
Bought with:
Tia Lentini, 2024006047
RE/MAX Edge Realty
Source: MLS Now,MLS#: 5122052 Originating MLS: Akron Cleveland Association of REALTORS
Originating MLS: Akron Cleveland Association of REALTORS
Facts & features
Interior
Bedrooms & bathrooms
- Bedrooms: 2
- Bathrooms: 1
- Full bathrooms: 1
- Main level bathrooms: 1
- Main level bedrooms: 2
Bedroom
- Level: First
- Dimensions: 11 x 12
Bedroom
- Level: First
- Dimensions: 11 x 12
Bathroom
- Level: First
Dining room
- Level: First
- Dimensions: 7 x 11
Kitchen
- Level: First
- Dimensions: 8 x 11
Living room
- Level: First
- Dimensions: 12 x 17
Heating
- Forced Air, Gas
Cooling
- Central Air
Features
- Basement: Full
- Has fireplace: No
Interior area
- Total structure area: 902
- Total interior livable area: 902 sqft
- Finished area above ground: 902
Property
Parking
- Total spaces: 1
- Parking features: Attached, Electricity, Garage
- Attached garage spaces: 1
Features
- Levels: One
- Stories: 1
Lot
- Size: 9,321 sqft
Details
- Parcel number: 00208246
Construction
Type & style
- Home type: SingleFamily
- Architectural style: Ranch
- Property subtype: Single Family Residence
- Attached to another structure: Yes
Materials
- Vinyl Siding
- Roof: Asphalt,Fiberglass
Condition
- Year built: 1942
Utilities & green energy
- Sewer: Public Sewer
- Water: Public
Community & neighborhood
Location
- Region: Canton
- Subdivision: Harter Heights
Price history
| Date | Event | Price |
|---|---|---|
| 6/13/2025 | Sold | $128,500+2.9%$142/sqft |
Source: | ||
| 5/17/2025 | Pending sale | $124,900$138/sqft |
Source: | ||
| 5/14/2025 | Listed for sale | $124,900+57.3%$138/sqft |
Source: | ||
| 10/2/2010 | Listing removed | $79,400$88/sqft |
Source: Cutler Real Estate #3119885 Report a problem | ||
| 5/20/2010 | Price change | $79,400-0.6%$88/sqft |
Source: Cutler Real Estate #3119885 Report a problem | ||
Public tax history
| Year | Property taxes | Tax assessment |
|---|---|---|
| 2024 | $1,356 -18.4% | $31,050 +11.9% |
| 2023 | $1,661 +3% | $27,760 |
| 2022 | $1,612 -1% | $27,760 |
Find assessor info on the county website
Neighborhood: Harter Heights
Nearby schools
GreatSchools rating
- 2/10Harter Elementary SchoolGrades: PK-3Distance: 0.2 mi
- NALehman Middle SchoolGrades: 6-8Distance: 1.1 mi
- 3/10Mckinley High SchoolGrades: 9-12Distance: 1.6 mi
Schools provided by the listing agent
- District: Canton CSD - 7602
Source: MLS Now. This data may not be complete. We recommend contacting the local school district to confirm school assignments for this home.

Get pre-qualified for a loan
At Zillow Home Loans, we can pre-qualify you in as little as 5 minutes with no impact to your credit score.An equal housing lender. NMLS #10287.
Sell for more on Zillow
Get a free Zillow Showcase℠ listing and you could sell for .
$130,500
2% more+ $2,610
With Zillow Showcase(estimated)
$133,110

