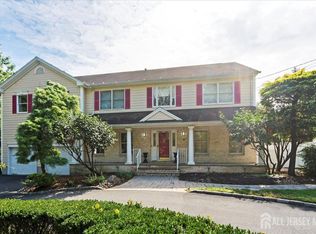Exquisitely renovated East facing luxury home nestled in 0.6 acre lot in desirable North Edison. Completely remodeled in 2020 with level addition. Level one offers spacious open floor plan , custom designed kitchen with pantry, dining, family room with gas fireplace, living room, bedroom with attached full bath, powder room, mudroom & two car garage with huge driveway. On Second level, master suite features oversized walk-in closet, master bath with Jacuzzi & stand in shower, two large bedrooms, meditation room/study , bath & laundry room. Fully finished basement ready for entertaining. Sizable fenced backyard with 15/20 patio & big shed. This grand residence offers the quality finishes & craftsmanship with keen attention to detail. Hardwood floor in whole house, new stainless-steel appliances & granite countertop, Hardy board & stone facade, Anderson windows, recessed lights, new two zone heating & air conditioning, new electric, plumbing & fans in all beds.
This property is off market, which means it's not currently listed for sale or rent on Zillow. This may be different from what's available on other websites or public sources.
