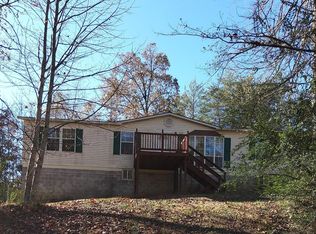Find your peace and serenity in Tellico Plains. This 3 bedroom 2 bath home on 3 acres has a very large detached 120 sq ft insulated workshop with heat/air and 220 power. The 4 year old metal roof has a 50 year warranty. The HVAC is only 4 years young. A spring fed creek runs through the property. ''Clean Water''. The well has a purification system by The home is on a permanent foundation which has an encapsulated crawl space tall enough to stand in. 3 acres of privacy with a creek to enjoy. Level cleared areas are just begging for a garden spot. Deck on the front of the home overlooks complete privacy and the creek. Wooded areas to explore and conquer. Abundant wildlife to watch and enjoy. This one will not last long!
This property is off market, which means it's not currently listed for sale or rent on Zillow. This may be different from what's available on other websites or public sources.

