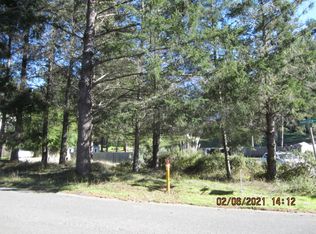PRIDE AND QUALITY SHOWS Beautiful two-story home in Shelter Cove with 3bd, 3ba and office. Porcelain tile in entryway, bamboo T&G flooring, and newer carpets. Kitchen appointed with hickory cabinets; stainless steel refrigerator, dishwasher and 6 burner cook stove. Nicely kept yard has outside shower, and hot tub. Enjoy ocean views from the living room and front deck.
This property is off market, which means it's not currently listed for sale or rent on Zillow. This may be different from what's available on other websites or public sources.

