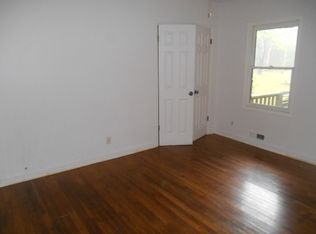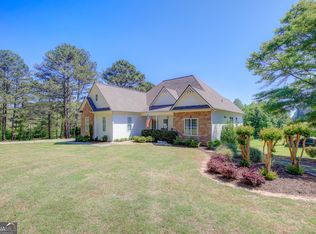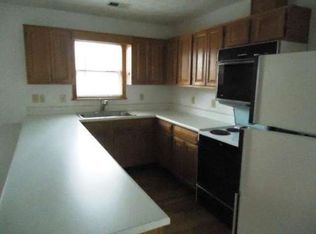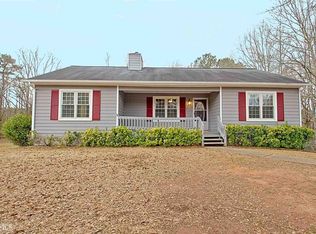Closed
$607,000
363 Palmetto Rd, Tyrone, GA 30290
3beds
2,200sqft
Single Family Residence
Built in 1982
2 Acres Lot
$601,100 Zestimate®
$276/sqft
$3,454 Estimated rent
Home value
$601,100
$541,000 - $667,000
$3,454/mo
Zestimate® history
Loading...
Owner options
Explore your selling options
What's special
This beautifully renovated cottage-style residence offers a seamless blend of charm, comfort, and modern luxury, all set on a private, tree-lined 2-acre lot just minutes from shopping and conveniences. Inside, the home features a spacious and thoughtfully designed layout with two elegant master suites, custom cabinetry, granite countertops, and hardwood flooring throughout. The gourmet kitchen is equipped for the discerning chef, complemented by smooth ceilings, wood beams, plantation shutters, and extensive recessed lighting. Step outside to your own private retreat, where an oversized saltwater heated pool and spa create a resort-style atmosphere. A large covered veranda with a striking stone fireplace provides the perfect setting for outdoor gatherings. Additional highlights include a pool bathroom, serving bar, beautifully landscaped garden area with a full sprinkler system, and an insulated, heated and cooled workshop-ideal for hobbies or additional storage. Ample attic storage and meticulous attention to detail throughout make this a rare find. A truly turnkey property offering privacy, sophistication, and convenience.
Zillow last checked: 8 hours ago
Listing updated: May 22, 2025 at 12:35pm
Listed by:
Haley R Hirsch 404-772-0768,
Coldwell Banker Bullard Realty
Bought with:
Jessica Nam, 440985
Avenue 32 Realty
Source: GAMLS,MLS#: 10499126
Facts & features
Interior
Bedrooms & bathrooms
- Bedrooms: 3
- Bathrooms: 4
- Full bathrooms: 3
- 1/2 bathrooms: 1
- Main level bathrooms: 3
- Main level bedrooms: 3
Dining room
- Features: Dining Rm/Living Rm Combo
Kitchen
- Features: Breakfast Bar, Pantry, Solid Surface Counters
Heating
- Central, Electric, Heat Pump
Cooling
- Ceiling Fan(s), Central Air, Electric, Heat Pump
Appliances
- Included: Dishwasher, Disposal, Double Oven, Gas Water Heater, Ice Maker, Microwave, Refrigerator, Stainless Steel Appliance(s)
- Laundry: Mud Room
Features
- Beamed Ceilings, Bookcases, In-Law Floorplan, Master On Main Level, Separate Shower, Soaking Tub, Split Bedroom Plan, Tile Bath, Walk-In Closet(s)
- Flooring: Hardwood, Tile
- Windows: Window Treatments
- Basement: None
- Attic: Pull Down Stairs
- Number of fireplaces: 2
- Fireplace features: Family Room, Gas Log, Gas Starter, Outside
Interior area
- Total structure area: 2,200
- Total interior livable area: 2,200 sqft
- Finished area above ground: 2,200
- Finished area below ground: 0
Property
Parking
- Parking features: Carport, Guest, Kitchen Level, Parking Pad, RV/Boat Parking
- Has garage: Yes
- Has carport: Yes
- Has uncovered spaces: Yes
Features
- Levels: One
- Stories: 1
- Patio & porch: Patio
- Exterior features: Garden, Sprinkler System, Veranda
- Has private pool: Yes
- Pool features: Heated, Pool/Spa Combo, In Ground, Salt Water
- Fencing: Back Yard,Fenced,Privacy,Wood
- Has view: Yes
- View description: Seasonal View
Lot
- Size: 2 Acres
- Features: Level, Private
Details
- Additional structures: Garage(s), Gazebo, Guest House, Kennel/Dog Run, Other, Outbuilding, Shed(s), Workshop
- Parcel number: 0739 024
Construction
Type & style
- Home type: SingleFamily
- Architectural style: Bungalow/Cottage,Ranch
- Property subtype: Single Family Residence
Materials
- Wood Siding
- Foundation: Slab
- Roof: Composition
Condition
- Resale
- New construction: No
- Year built: 1982
Utilities & green energy
- Sewer: Septic Tank
- Water: Public
- Utilities for property: Cable Available, Electricity Available, High Speed Internet, Phone Available, Underground Utilities, Water Available
Community & neighborhood
Security
- Security features: Security System, Smoke Detector(s)
Community
- Community features: None
Location
- Region: Tyrone
- Subdivision: none
Other
Other facts
- Listing agreement: Exclusive Right To Sell
- Listing terms: Cash,Conventional,FHA
Price history
| Date | Event | Price |
|---|---|---|
| 5/22/2025 | Sold | $607,000-3.6%$276/sqft |
Source: | ||
| 4/24/2025 | Pending sale | $629,900$286/sqft |
Source: | ||
| 4/12/2025 | Listed for sale | $629,900+700.4%$286/sqft |
Source: | ||
| 12/28/2012 | Sold | $78,700+5.1%$36/sqft |
Source: Public Record Report a problem | ||
| 11/7/2012 | Listed for sale | $74,900-32.7%$34/sqft |
Source: property enterprises llc #07014562 Report a problem | ||
Public tax history
| Year | Property taxes | Tax assessment |
|---|---|---|
| 2024 | $2,053 +33.8% | $122,532 +15% |
| 2023 | $1,534 -17.1% | $106,520 +8.1% |
| 2022 | $1,851 +8.6% | $98,544 +19.8% |
Find assessor info on the county website
Neighborhood: 30290
Nearby schools
GreatSchools rating
- 7/10Crabapple Lane Elementary SchoolGrades: PK-5Distance: 3.5 mi
- 8/10Flat Rock Middle SchoolGrades: 6-8Distance: 2.2 mi
- 7/10Sandy Creek High SchoolGrades: 9-12Distance: 2 mi
Schools provided by the listing agent
- Elementary: Crabapple
- Middle: Flat Rock
- High: Sandy Creek
Source: GAMLS. This data may not be complete. We recommend contacting the local school district to confirm school assignments for this home.
Get a cash offer in 3 minutes
Find out how much your home could sell for in as little as 3 minutes with a no-obligation cash offer.
Estimated market value$601,100
Get a cash offer in 3 minutes
Find out how much your home could sell for in as little as 3 minutes with a no-obligation cash offer.
Estimated market value
$601,100



