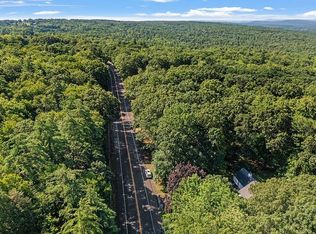Sold for $425,000
$425,000
363 N Main St, Petersham, MA 01366
4beds
2,477sqft
Single Family Residence
Built in 1972
12.93 Acres Lot
$472,600 Zestimate®
$172/sqft
$2,595 Estimated rent
Home value
$472,600
$430,000 - $515,000
$2,595/mo
Zestimate® history
Loading...
Owner options
Explore your selling options
What's special
Discover the beauty of Petersham on your own private retreat situated on 12+ acres, PLUS an additional 45 acres available to purchase. This cape has been lovingly maintained & is just waiting for someone to put their own special touches. With almost 2300sqft of living there is ample space for the whole family. The first floor offers a spacious kitchen & living room w/ wood burning fireplace perfect for entertaining guests. Two generous bedrooms, main bathroom & a covered porch round out the first floor. The finished basement offers a secondary family room, two large bedrooms, & full bath. Additional two rooms upstairs could provide more sq. ft. Brand new septic & a Buderus boiler. Petersham is a highly desirable area with a rich history, plenty of local attractions, & active community. A great location for outdoor enthusiasts- Harvard Forest, Quabbin reservoir, & Swift River, offer an abundance of recreational activities. Plus, a great commuter location close to 32, 202, 122, & 2
Zillow last checked: 8 hours ago
Listing updated: September 11, 2023 at 12:11pm
Listed by:
Kristen Dodge 978-729-9875,
LAER Realty Partners 978-249-8800
Bought with:
Brad Spry
Media Realty LLC
Source: MLS PIN,MLS#: 73138672
Facts & features
Interior
Bedrooms & bathrooms
- Bedrooms: 4
- Bathrooms: 2
- Full bathrooms: 2
Primary bedroom
- Features: Ceiling Fan(s), Closet, Flooring - Wall to Wall Carpet
- Level: First
- Area: 239.75
- Dimensions: 17.5 x 13.7
Bedroom 2
- Features: Ceiling Fan(s), Closet, Flooring - Wall to Wall Carpet
- Level: First
- Area: 176.8
- Dimensions: 13.6 x 13
Bedroom 3
- Features: Closet, Flooring - Wall to Wall Carpet
- Level: Basement
- Area: 224.46
- Dimensions: 17.4 x 12.9
Bedroom 4
- Features: Closet, Flooring - Wall to Wall Carpet
- Level: Basement
- Area: 224.46
- Dimensions: 17.4 x 12.9
Primary bathroom
- Features: No
Bathroom 1
- Features: Bathroom - Full, Bathroom - With Shower Stall, Flooring - Vinyl, Lighting - Overhead
- Level: First
- Area: 68.25
- Dimensions: 9.1 x 7.5
Bathroom 2
- Features: Bathroom - Full, Flooring - Laminate
- Level: Basement
- Area: 99.75
- Dimensions: 10.5 x 9.5
Family room
- Features: Wood / Coal / Pellet Stove, Ceiling Fan(s), Flooring - Wall to Wall Carpet, Cable Hookup, Exterior Access
- Level: Basement
- Area: 315
- Dimensions: 21 x 15
Kitchen
- Features: Ceiling Fan(s), Flooring - Vinyl, Country Kitchen
- Level: Main,First
- Area: 118.5
- Dimensions: 15.8 x 7.5
Living room
- Features: Flooring - Wall to Wall Carpet, Cable Hookup, Lighting - Overhead
- Level: First
- Area: 334.5
- Dimensions: 22.3 x 15
Heating
- Baseboard, Oil, Pellet Stove
Cooling
- None
Appliances
- Included: Water Heater, Range, Dishwasher, Refrigerator, Washer, Dryer
- Laundry: In Basement, Electric Dryer Hookup, Washer Hookup
Features
- Closet, Lighting - Overhead, Mud Room, Entry Hall, Internet Available - Unknown
- Flooring: Carpet, Laminate, Flooring - Wall to Wall Carpet
- Doors: Insulated Doors
- Windows: Insulated Windows
- Basement: Full,Finished,Walk-Out Access
- Number of fireplaces: 1
- Fireplace features: Living Room
Interior area
- Total structure area: 2,477
- Total interior livable area: 2,477 sqft
Property
Parking
- Total spaces: 6
- Parking features: Attached, Garage Door Opener, Storage, Workshop in Garage, Garage Faces Side, Paved Drive, Off Street, Paved
- Attached garage spaces: 2
- Uncovered spaces: 4
Features
- Patio & porch: Covered
- Exterior features: Covered Patio/Deck, Horses Permitted
- Frontage length: 474.00
Lot
- Size: 12.93 Acres
- Features: Wooded, Easements, Additional Land Avail., Gentle Sloping
Details
- Parcel number: M:401 B:3 L:0,3213761
- Zoning: R
- Horses can be raised: Yes
Construction
Type & style
- Home type: SingleFamily
- Architectural style: Cape
- Property subtype: Single Family Residence
Materials
- Conventional (2x4-2x6)
- Foundation: Concrete Perimeter
- Roof: Shingle
Condition
- Year built: 1972
Utilities & green energy
- Electric: Circuit Breakers, 100 Amp Service, Generator Connection
- Sewer: Private Sewer
- Water: Private
- Utilities for property: for Electric Range, for Electric Dryer, Washer Hookup, Generator Connection
Community & neighborhood
Community
- Community features: Park, Walk/Jog Trails, Bike Path, Conservation Area, Highway Access, Private School, Public School
Location
- Region: Petersham
Other
Other facts
- Road surface type: Paved
Price history
| Date | Event | Price |
|---|---|---|
| 8/29/2023 | Sold | $425,000$172/sqft |
Source: MLS PIN #73138672 Report a problem | ||
| 7/27/2023 | Contingent | $425,000$172/sqft |
Source: MLS PIN #73138672 Report a problem | ||
| 7/20/2023 | Listed for sale | $425,000$172/sqft |
Source: MLS PIN #73138672 Report a problem | ||
Public tax history
| Year | Property taxes | Tax assessment |
|---|---|---|
| 2025 | $4,757 +13.1% | $328,300 +11.6% |
| 2024 | $4,206 +10.9% | $294,100 +22.4% |
| 2023 | $3,793 +16.6% | $240,200 |
Find assessor info on the county website
Neighborhood: 01366
Nearby schools
GreatSchools rating
- 7/10Petersham CenterGrades: K-6Distance: 3.1 mi
- 4/10Ralph C Mahar Regional SchoolGrades: 7-12Distance: 6.6 mi
Schools provided by the listing agent
- Elementary: Center
- Middle: Mahar Reg Ms
- High: Mahar Reg Hs
Source: MLS PIN. This data may not be complete. We recommend contacting the local school district to confirm school assignments for this home.
Get a cash offer in 3 minutes
Find out how much your home could sell for in as little as 3 minutes with a no-obligation cash offer.
Estimated market value$472,600
Get a cash offer in 3 minutes
Find out how much your home could sell for in as little as 3 minutes with a no-obligation cash offer.
Estimated market value
$472,600
