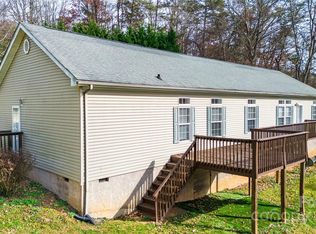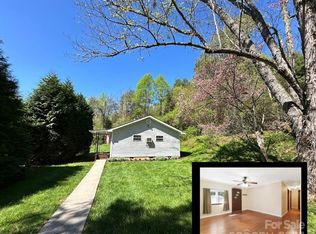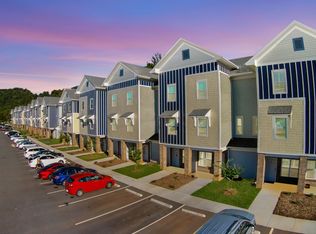3/2 ONE LEVEL Brick home on beautiful, spacious 1.60+/- Acre lot with lots of playing room for children and pets! Newly painted through out! Beautiful big shade trees. Very large deck (500SqFt+/-) with river view and mountain view. Very convenient to WCU Campus!
This property is off market, which means it's not currently listed for sale or rent on Zillow. This may be different from what's available on other websites or public sources.



