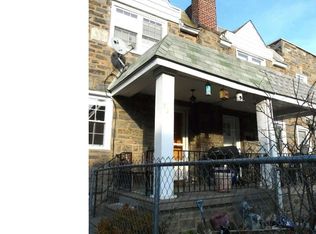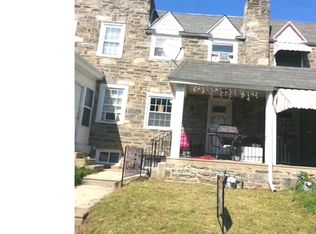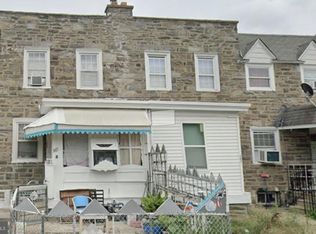Sold for $220,000
$220,000
363 Margate Rd, Upper Darby, PA 19082
3beds
1,132sqft
Townhouse
Built in 1928
1,307 Square Feet Lot
$191,100 Zestimate®
$194/sqft
$1,658 Estimated rent
Home value
$191,100
$168,000 - $214,000
$1,658/mo
Zestimate® history
Loading...
Owner options
Explore your selling options
What's special
Introducing 363 Margate Rd – a delightful 3-bedroom, 1-bath townhome that has undergone recent rejuvenation and is poised for its new owner. As you step through the front door, you'll be greeted by a bright and expansive open layout, creating a warm and inviting atmosphere with ample space for everyone to relish. The entire residence exudes a fresh and pristine aura, ready for immediate occupancy. Discover the modern touch with new Luxury Vinyl Plank (LVP) flooring and a fresh coat of paint that spans the entirety of the home. The kitchen boasts stylish white shaker cabinets, granite countertops, a tasteful tiled backsplash, and stainless-steel appliances. Venturing upstairs, each bedroom impresses with its generous dimensions and abundant storage options. The home also has an unfinished basement and rear alley garage. The strategic location of this home adds to its desirability, being conveniently close to schools (just 2 blocks from Beverly Hills Middle School and Baywood Elementary School), shopping destinations, and accessible public transportation. Don't let this opportunity pass you by – seize the chance to make this home yours!
Zillow last checked: 8 hours ago
Listing updated: March 28, 2024 at 03:22am
Listed by:
Chris Carr 855-885-4663,
HomeZu
Bought with:
Sam Shepherd, RS294333
Weichert Realtors
Source: Bright MLS,MLS#: PADE2060948
Facts & features
Interior
Bedrooms & bathrooms
- Bedrooms: 3
- Bathrooms: 1
- Full bathrooms: 1
Basement
- Area: 0
Heating
- Radiator, Natural Gas
Cooling
- None
Appliances
- Included: Gas Water Heater
Features
- Basement: Full
- Has fireplace: No
Interior area
- Total structure area: 1,132
- Total interior livable area: 1,132 sqft
- Finished area above ground: 1,132
- Finished area below ground: 0
Property
Parking
- Total spaces: 1
- Parking features: Garage Faces Rear, Attached
- Attached garage spaces: 1
Accessibility
- Accessibility features: None
Features
- Levels: Two
- Stories: 2
- Pool features: None
Lot
- Size: 1,307 sqft
- Dimensions: 15.00 x 80.00
Details
- Additional structures: Above Grade, Below Grade
- Parcel number: 16040130400
- Zoning: R
- Special conditions: Standard
Construction
Type & style
- Home type: Townhouse
- Architectural style: Traditional
- Property subtype: Townhouse
Materials
- Brick, Stone, Vinyl Siding
- Foundation: Block
- Roof: Flat
Condition
- New construction: No
- Year built: 1928
Utilities & green energy
- Sewer: Public Sewer
- Water: Public
Community & neighborhood
Location
- Region: Upper Darby
- Subdivision: None Available
- Municipality: UPPER DARBY TWP
Other
Other facts
- Listing agreement: Exclusive Agency
- Listing terms: Conventional,FHA,VA Loan
- Ownership: Fee Simple
Price history
| Date | Event | Price |
|---|---|---|
| 3/28/2024 | Sold | $220,000+2.3%$194/sqft |
Source: | ||
| 2/14/2024 | Pending sale | $215,000$190/sqft |
Source: | ||
| 2/8/2024 | Listed for sale | $215,000$190/sqft |
Source: | ||
| 2/7/2024 | Pending sale | $215,000$190/sqft |
Source: | ||
| 2/2/2024 | Listed for sale | $215,000+4200%$190/sqft |
Source: | ||
Public tax history
| Year | Property taxes | Tax assessment |
|---|---|---|
| 2025 | $3,402 +6.8% | $77,730 +3.2% |
| 2024 | $3,187 +1% | $75,350 |
| 2023 | $3,157 +2.8% | $75,350 |
Find assessor info on the county website
Neighborhood: 19082
Nearby schools
GreatSchools rating
- 4/10Bywood El SchoolGrades: 1-5Distance: 0.1 mi
- 3/10Beverly Hills Middle SchoolGrades: 6-8Distance: 0.1 mi
- 3/10Upper Darby Senior High SchoolGrades: 9-12Distance: 0.8 mi
Schools provided by the listing agent
- District: Upper Darby
Source: Bright MLS. This data may not be complete. We recommend contacting the local school district to confirm school assignments for this home.
Get pre-qualified for a loan
At Zillow Home Loans, we can pre-qualify you in as little as 5 minutes with no impact to your credit score.An equal housing lender. NMLS #10287.


