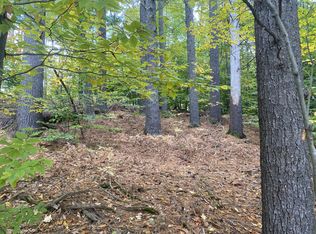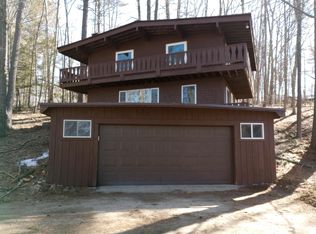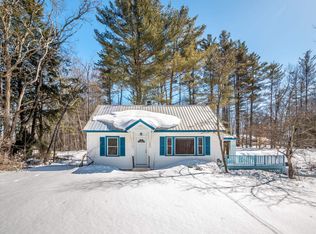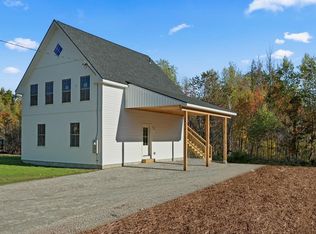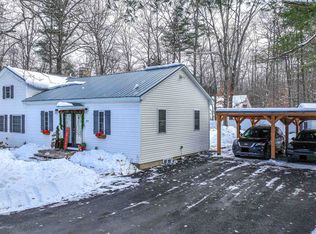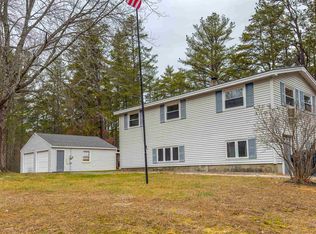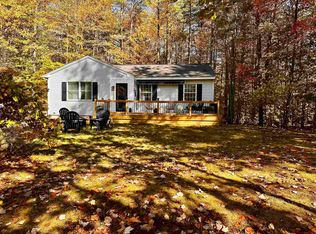MOTIVATED SELLER!!!New Construction with Gorgeous Mountain View Sunsets, 3 Bedroom, 2.5 Bathroom Contemporary Cape with 1st floor Primary bedroom suite. There are 2 additional bedrooms and full bath on the second floor with 2 dormers in the front. The home features a farmer's porch with ceiling fans. including hardwood floors, tile, and carpeting, ceiling fans in the bedrooms and living room. Kitchen has granite countertops and island with direct access to the back deck. Tiled first floor 1/2 bath and laundry room, with 2 car garage below. Centrally located for all 4 season activities close to North Conway. Fryeburg Academy School District. Seasonal views with gorgeous sunsets and walking distance to all of Fryeburg businesses and activities! See attached builder specifications for more details!
Active
Listed by:
Carol Chaffee,
EXP Realty Phone:207-240-1641
Price cut: $20K (10/30)
$478,800
363 Main Street, Fryeburg, ME 04037
3beds
1,800sqft
Est.:
Single Family Residence
Built in 2024
0.46 Acres Lot
$-- Zestimate®
$266/sqft
$-- HOA
What's special
Seasonal viewsGorgeous mountain view sunsetsGranite countertopsBack deckLaundry roomHardwood floorsCeiling fans
- 340 days |
- 676 |
- 45 |
Zillow last checked: 8 hours ago
Listing updated: November 11, 2025 at 02:04pm
Listed by:
Carol Chaffee,
EXP Realty Phone:207-240-1641
Source: PrimeMLS,MLS#: 5026089
Tour with a local agent
Facts & features
Interior
Bedrooms & bathrooms
- Bedrooms: 3
- Bathrooms: 3
- Full bathrooms: 2
- 1/2 bathrooms: 1
Heating
- Propane, Baseboard, Mini Split
Cooling
- Mini Split
Appliances
- Included: ENERGY STAR Qualified Dishwasher, Microwave, Electric Range, ENERGY STAR Qualified Refrigerator, Instant Hot Water
- Laundry: 1st Floor Laundry
Features
- Ceiling Fan(s), Dining Area, Kitchen Island, Primary BR w/ BA, Natural Light
- Flooring: Carpet, Ceramic Tile, Wood
- Basement: Concrete Floor,Daylight,Full,Interior Stairs,Unfinished,Interior Entry
Interior area
- Total structure area: 1,800
- Total interior livable area: 1,800 sqft
- Finished area above ground: 1,800
- Finished area below ground: 0
Property
Parking
- Total spaces: 2
- Parking features: Paved
- Garage spaces: 2
Features
- Levels: Two
- Stories: 2
- Patio & porch: Covered Porch
- Exterior features: Deck
- Has view: Yes
- View description: Mountain(s)
- Waterfront features: Lakes, River
- Frontage length: Road frontage: 135
Lot
- Size: 0.46 Acres
- Features: Country Setting, Open Lot, Sidewalks, Trail/Near Trail, Views, Walking Trails, Near Country Club, Near Golf Course, Near Paths, Near Shopping, Near Skiing, Near Snowmobile Trails, Near Hospital, Near School(s)
Details
- Zoning description: Residential
Construction
Type & style
- Home type: SingleFamily
- Architectural style: Cape,Contemporary
- Property subtype: Single Family Residence
Materials
- Wood Frame, Vinyl Siding
- Foundation: Poured Concrete
- Roof: Shingle
Condition
- New construction: No
- Year built: 2024
Utilities & green energy
- Electric: Circuit Breakers
- Sewer: Leach Field, Private Sewer
- Utilities for property: Cable Available, Gas On-Site
Community & HOA
Location
- Region: Fryeburg
Financial & listing details
- Price per square foot: $266/sqft
- Annual tax amount: $5,109
- Date on market: 1/8/2025
- Road surface type: Paved
Estimated market value
Not available
Estimated sales range
Not available
Not available
Price history
Price history
| Date | Event | Price |
|---|---|---|
| 10/30/2025 | Price change | $478,800-4%$266/sqft |
Source: | ||
| 10/9/2025 | Price change | $498,800-5.7%$277/sqft |
Source: | ||
| 9/25/2025 | Price change | $528,888-3.6%$294/sqft |
Source: | ||
| 7/2/2025 | Price change | $548,888-5.2%$305/sqft |
Source: | ||
| 8/3/2024 | Listed for sale | $578,800$322/sqft |
Source: | ||
Public tax history
Public tax history
Tax history is unavailable.BuyAbility℠ payment
Est. payment
$2,935/mo
Principal & interest
$2332
Property taxes
$435
Home insurance
$168
Climate risks
Neighborhood: 04037
Nearby schools
GreatSchools rating
- 5/10Molly Ockett SchoolGrades: PK-8Distance: 1.3 mi
Schools provided by the listing agent
- Middle: Molly Ockett Middle School
- High: Fryeburg Academy
- District: MSAD #72
Source: PrimeMLS. This data may not be complete. We recommend contacting the local school district to confirm school assignments for this home.
- Loading
- Loading
