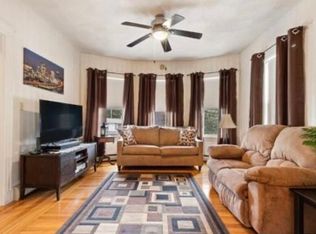Tremendous opportunity to own this immaculate and well maintained home in the heart of Everett, close to everything!! Shops, restaurants, public transportation and a host of services are just steps away! This lovely home with generous proportions offer a living room, formal dining, office space, large eat in kitchen and a full bath on the first floor. The second level has three bedrooms, another full bath and an open hallway/ common area, along with plenty of storage and closet spaces. Most rooms feature well maintained hardwood floors, kitchen and bathroom have tiles surface. Full basement provides ample storage space. This fine home will not last long, schedule your showing today!!
This property is off market, which means it's not currently listed for sale or rent on Zillow. This may be different from what's available on other websites or public sources.
